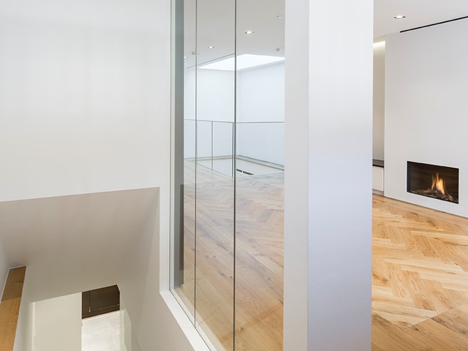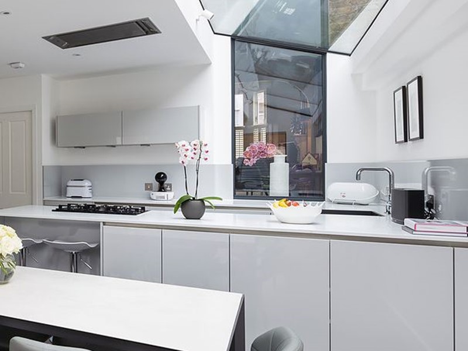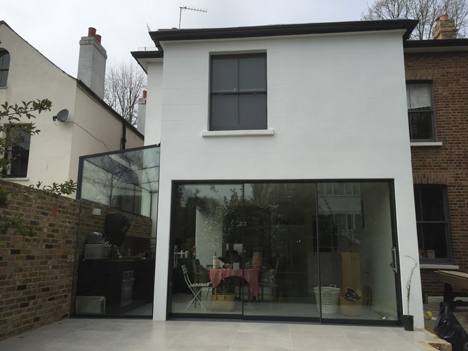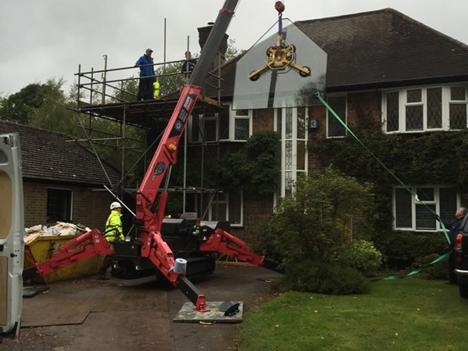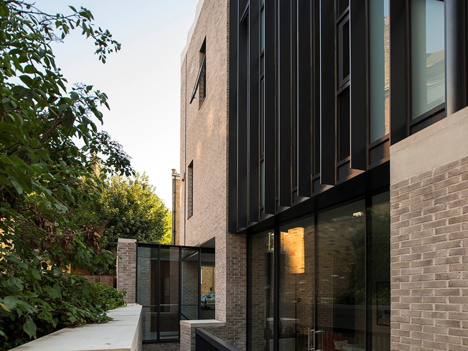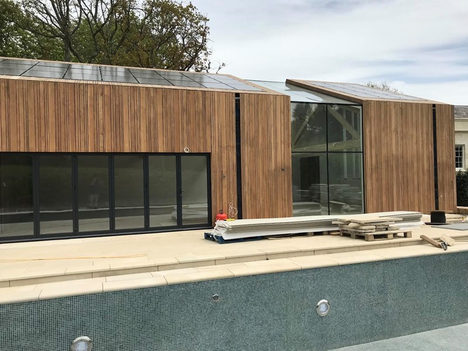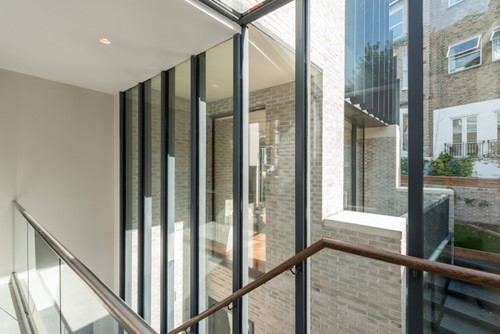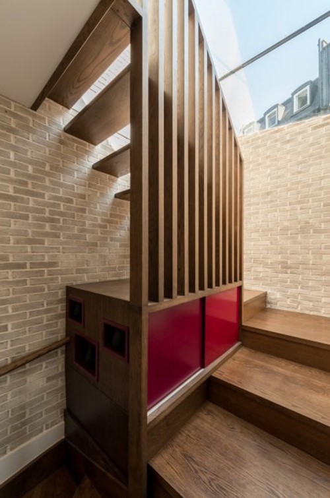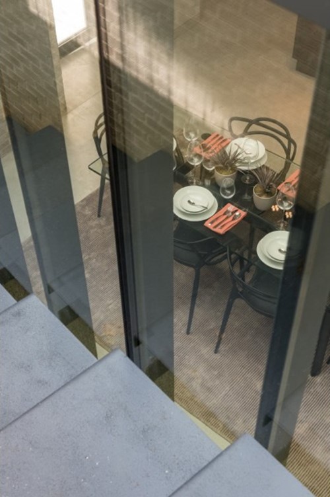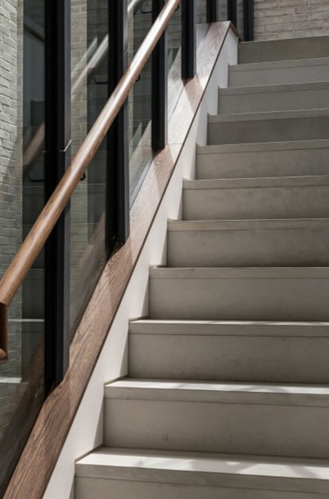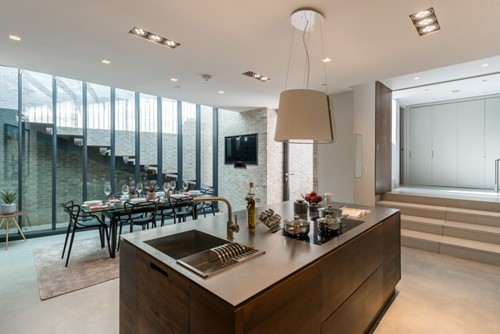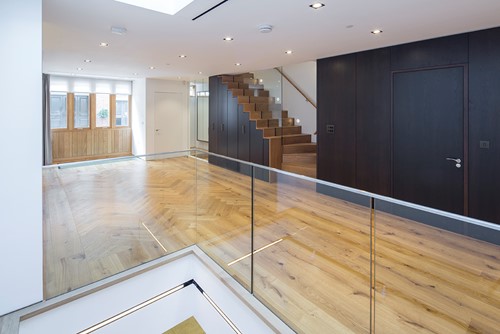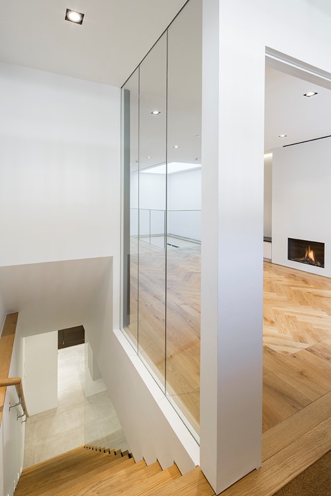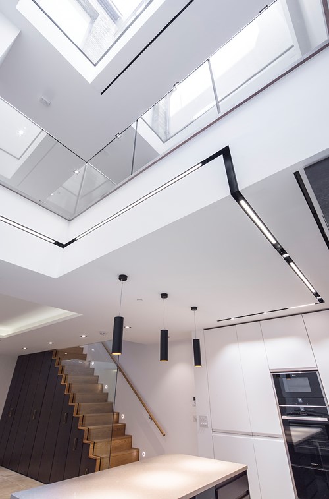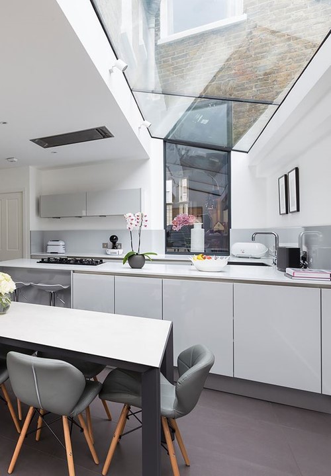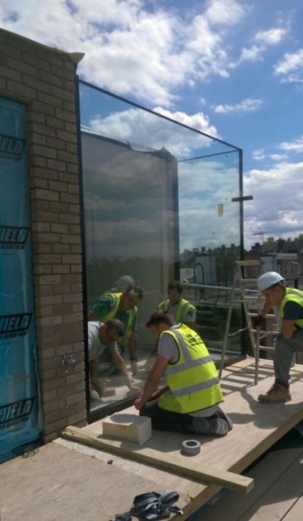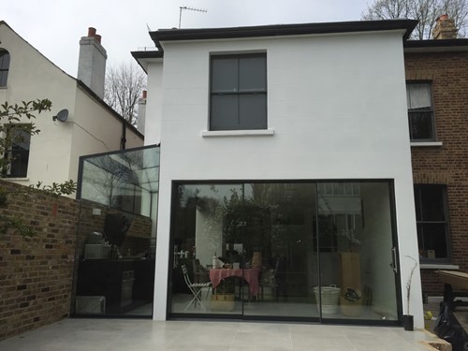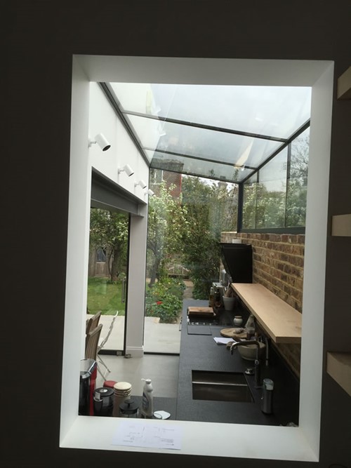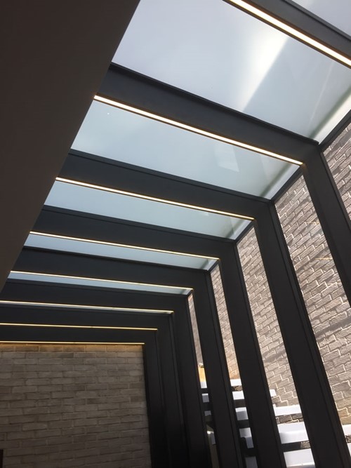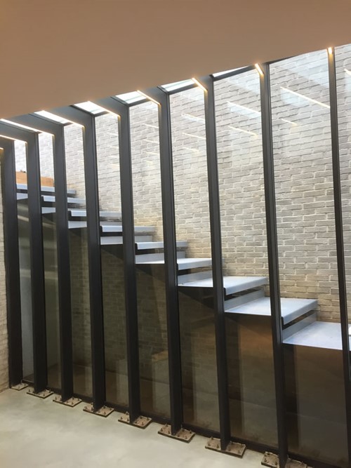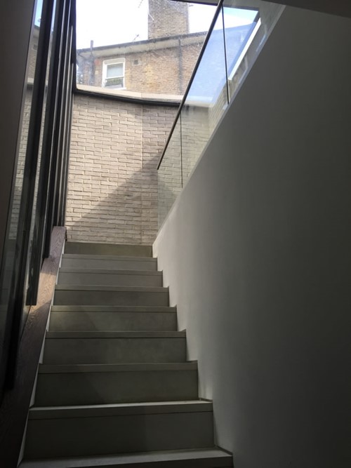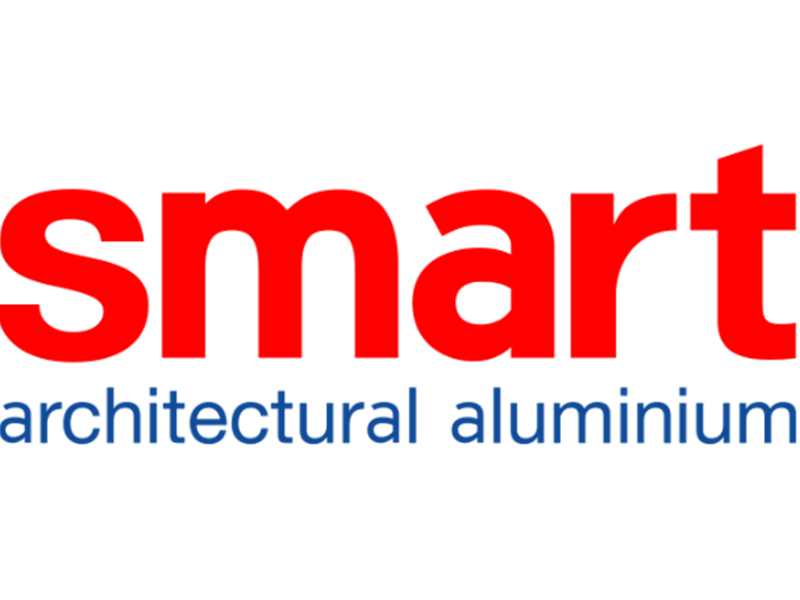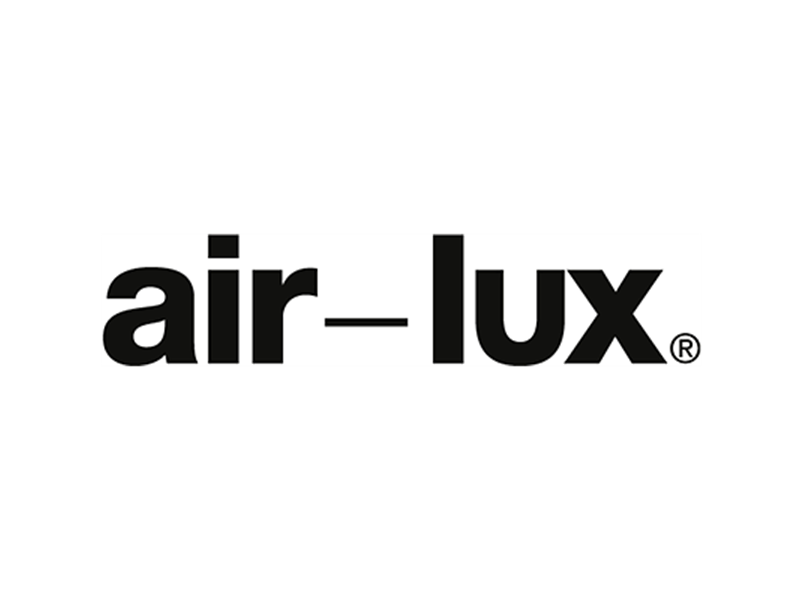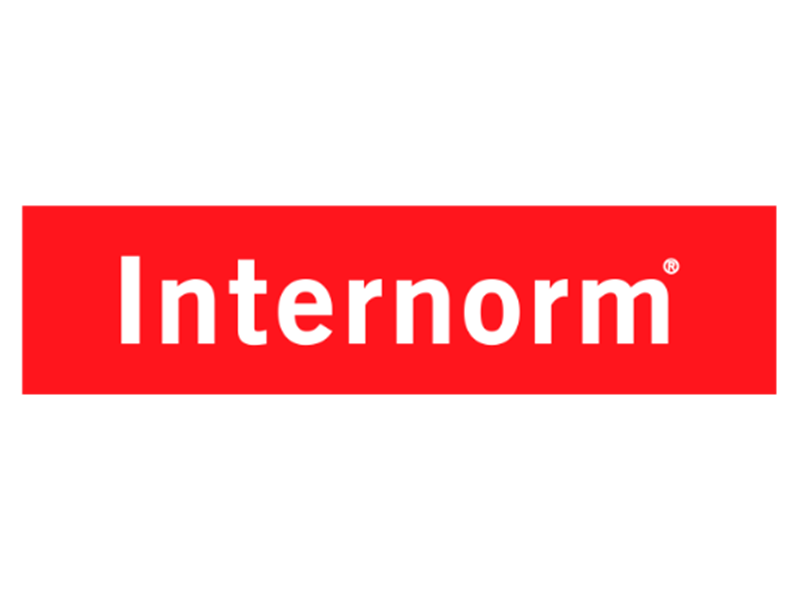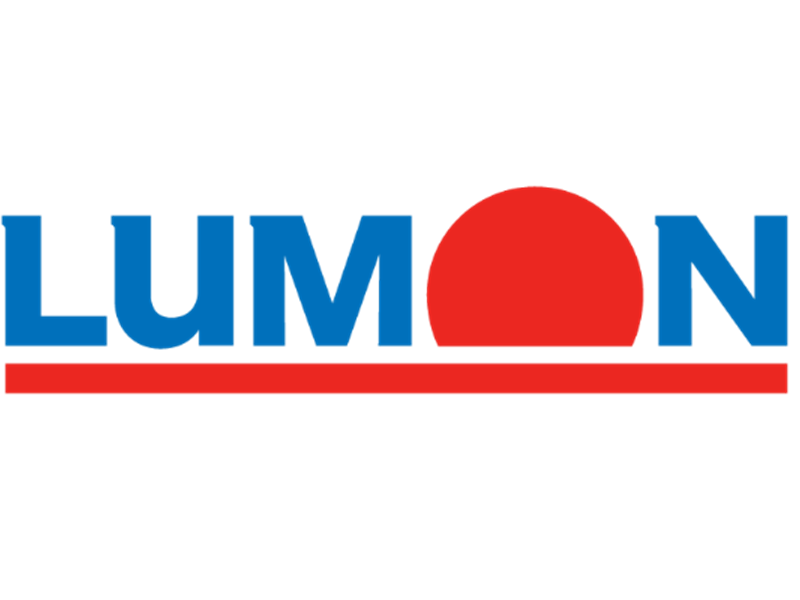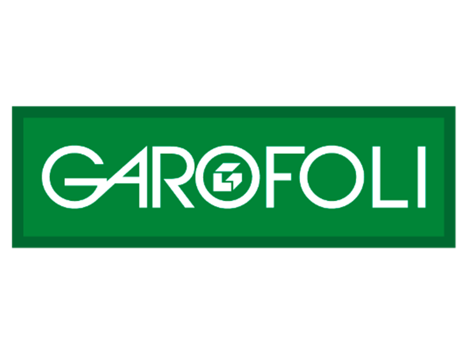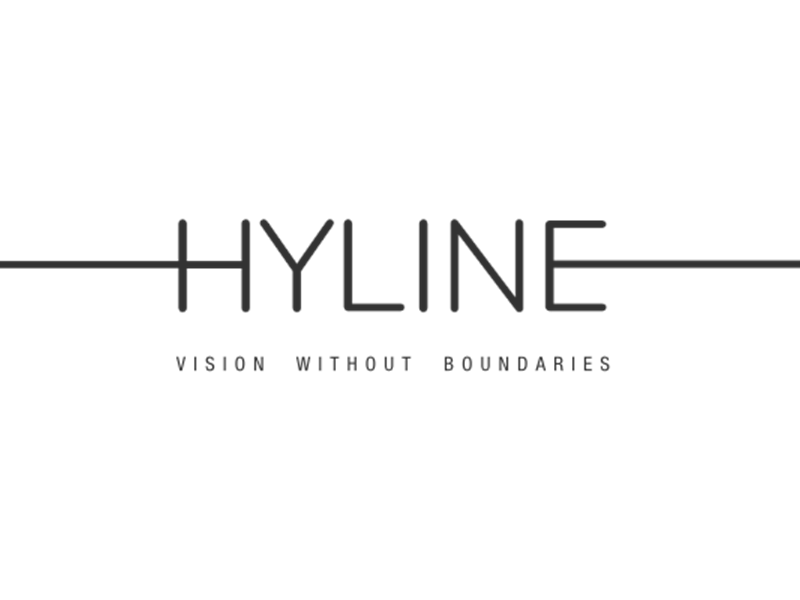Bespoke Glazing Solution
Beautifully Slim Windows, Doors, Structural Glazing & More...
Scroll down to browse our full product range

Structural glazing is a term that encompasses many different glazing components.
Things like glass curtain walling, sliding doors, glass roofs, glass walls and walk-on-glass.
When all of these components come together in one cohesive design they form a structural glazing system.
As a leading provider of bespoke structural glass solutions, Minimal Frame Projects has vast experience with contemporary glazing architecture. We have seen first-hand how well designed glazing can completely transform a building into something extraordinary.
- Custom Made
- 100's of Colours
- 10 Year Guarantee
Architectural Structural Glazing: Technical Specification
Who says glass is just for windows and doors
As the name implies, structural glazing can be used as an integral part of your building's construction. So why not take a look at how a structural glazing system by Minimal Frame Projects could transform your home or workplace from a run-of-the-mill building into a stunning, bespoke architectural masterpiece.
Your very own Grand Design!
Quite simply, modern structural glass systems have redefined the boundaries and enabled the latest contemporary architectural design and construction to become a reality.
- Custom designed, manufactured and installed to your specification
- Achieves a strong structure without any framing or extra support
- Building Regulations compliant
- Available in multiple styles and colours
- Double and triple glazing options
- Energy and/or solar reflecting glazing coatings
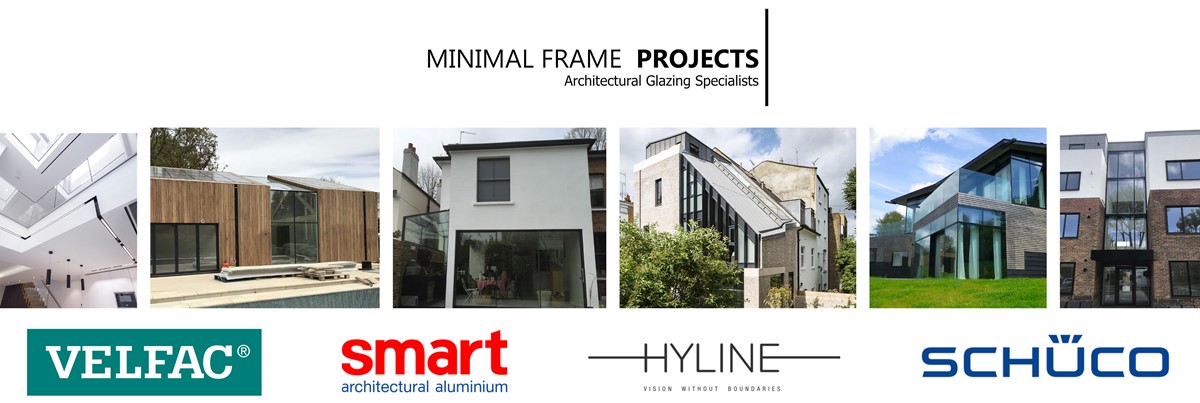
So, what is structural glass?
Structural glazing revolutionizes architectural design and fabrication, seamlessly integrating laminated glass into modern, frameless designs. This innovative system, featuring frameless glass walls, floors, ceilings and even complete structures, maximises natural light while maintaining structural integrity of the building.
At Minimal Frame Projects we wholeheartedly embrace cutting-edge materials and techniques in our structural glass design - redefining spaces by harmonising transparency, functionality and efficiency in a striking structural glazing system.
Structural glass is an Architect's dream
Glazing design without structural limitations
Increasingly popular in modern design and construction; Structural glazing systems are an architects dream as they allow complete design freedom whilst still contributing to the structural integrity of the building... Both the designer and the structural engineer are happy!
The end results are a sleek, seamless exterior façade with an abundance of natural light flooding your rooms - All completely designed specifically around your project's unique requirements.
More than just beautiful looks
Smart, environmentally friendly glazing technologies
Structural glass is not only responsible for beautiful architecture. By incorporating cutting-edge glazing materials and techniques, structural glass systems also provide high levels of energy efficiency, sound proofing, weather resistance, security, durability and smart technology.
Structural glass fabrication and construction
The importance of professional structural glass installation
At Minimal Frame Projects we've been designing, fabricating and installing structural glazing systems in and around the London area for years. Our relentless pursuit of professional excellence and innovative glazing systems has given our expert team of professional glazing installers unrivalled experience to ensure every project goes without a hitch.
How is structural glass created?
Professional structural glass fabrication and installation
Typically the fabrication of a structural glass system incorporates the use of high-performance glass panels that are bonded to the structural framework, without the need for conventional framing systems. The process involves the meticulous coming-together of double (or triple) glazed glass panels, aluminium or steel and advanced bonding and adhesives.
The glazing system is connected to the main building or structure by four or more high quality stainless steel fittings. These are attached only to the inner sheet of the glazed unit(s), or they can be sealed with a high quality silicone sealant for a bonded glass joint finish. This process provides an beautifully sleek yet very strong structure without any framing or extra support required.
The outer sheet of the double glazed units can be designed to incorporate energy or solar reflecting coatings and/or silk-screen printing, as it is not penetrated by the point fixings.
You can read more about the basics of structural glass in our 'What is structural glazing?' guide here.
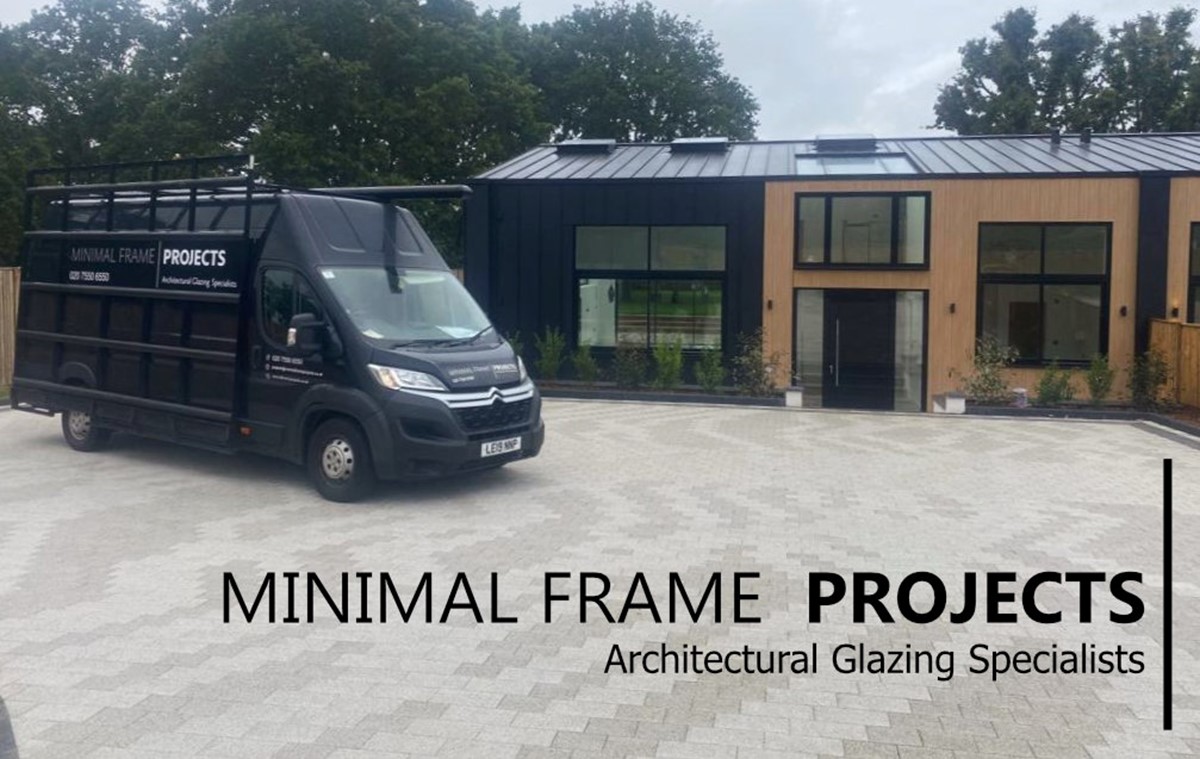
Get a free, no obligation quote for your structural glass project
At Minimal Frame Projects our friendly, professional team possess a wealth of experience and knowledge about architectural structural glass solutions - and we love to share. We often work directly with our clients and their architects, and are happy to advice on any project you may be considering - whether residential or commercial, big or small.
Get a Quote forArchitectural Structural Glazing
Typical structural glazing system installations include:

Glass Curtain Wall Systems
Curtain wall systems utilise structural glazing to create expansive glass façades on a building. Made of lightweight aluminium and load-bearing glass, These glass/aluminium curtain wall systems consist of vertical and horizontal framing members that support the glass, providing a modern and seamless appearance whilst also contributing to the overall building integrity and efficiency.
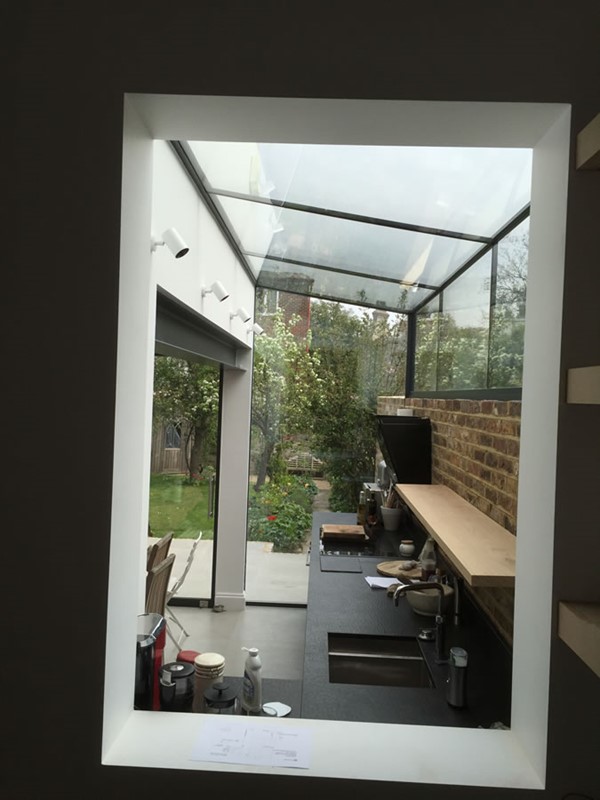
Frameless glass-box extensions
Structurally strong glazing provides the perfect platform our glass-box extensions that add light and style to your home. With efficient thermal properties, a glass box is warm in winter, yet with as many openings as you require, cool in summer. No longer the realm of traditional conservatories, the glass box has seen major advancements - an extension type that is a popular addition fit to grace any home.
Glass-box extensions utilise high-performance sealants to bond the glass directly to the supporting structure, eliminating the need for visible framing. This system offers a sleek and frameless appearance, enhancing the building's form, function and modern design.
As our structural glass can be designed and fabricated completely bespoke to your requirements, there is no limit to the size and shape of the end results - let your architect's imagination run wild.
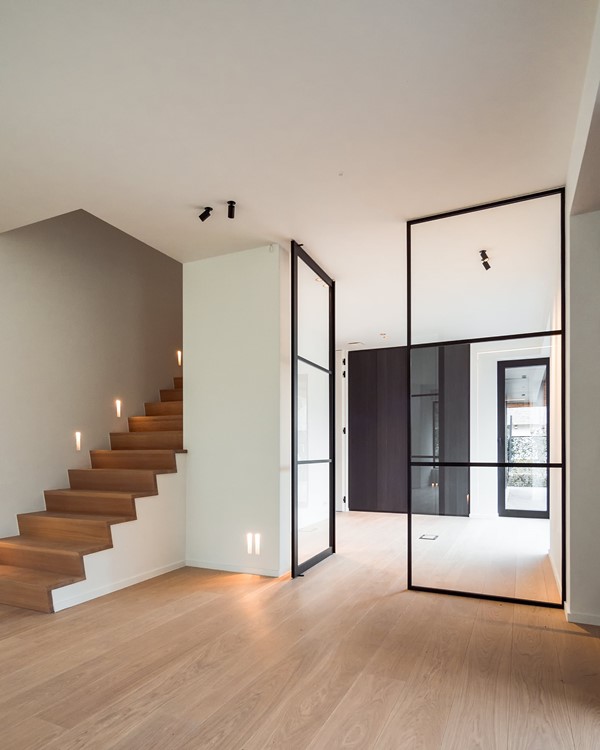
Internal glass walls and doors
Glass walls provide a sense of openness and transparency, making spaces feel larger and more connected.
This visual continuity is particularly valuable in modern design, fostering collaboration and communication in commercial settings and creating an airy, spacious feel in any home or workplace.
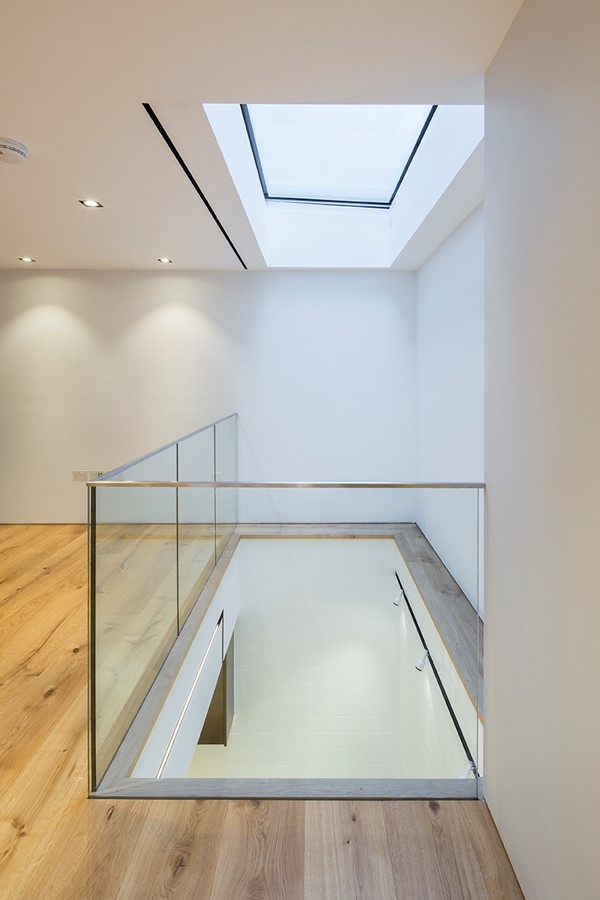
Roof and Skylight glazing
Structural glazing is often employed in rooflights and skylights to maximize natural light within a building. These systems use glass panels supported by a framework to create aesthetically pleasing and functional overhead features that can transform any room (even basements) into a bright, inviting space.
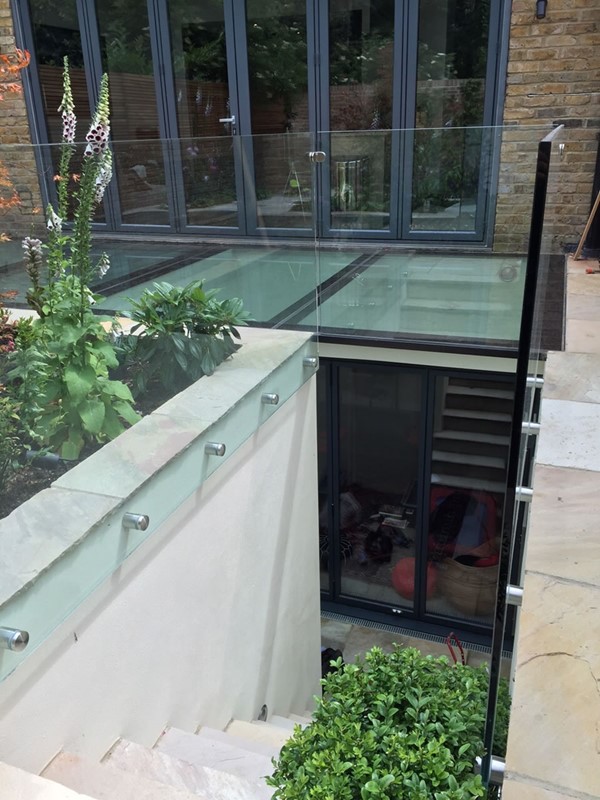
Walk-on-glass
Similarly to rooflights and skylights, walk-on-glass can flood an area below it with natural light. However, walk-on-glass has a far greater capacity for taking load than a standard roof/skylight.
Walk-on-glass is strong and durable, which allows it to be set into flooring surfaces, such as interiors, patios or even driveways! The strength of walk-on-glass allows for pedestrian (and even motor) traffic while introducing an element of sophistication from above and an abundance of natural light below.
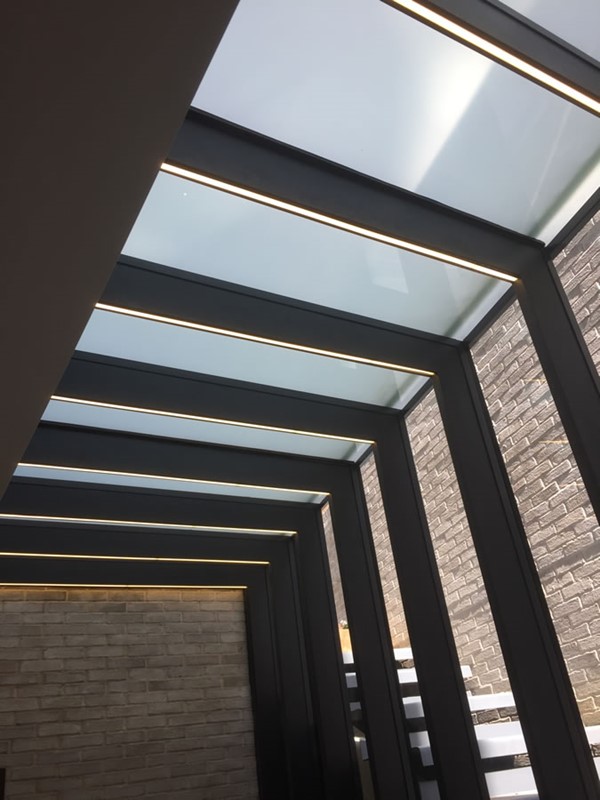
Structural Glass Roofs
Utilising structural glass in roofing areas provides a new dimension to your room. Particularly useful in rooms lacking in light due to small or inaccessible windows, or where planning restrictions are in force on external windows, glass roofs literally open up your room to the sky.
Innovative solar glazing advancements ensures your space is maintained at a comfortable temperature, whatever the weather, come rain or shine.
Structural glass roofs can also provide support beams that can be used for the structural integrity of the roof - or just for contemporary decoration.
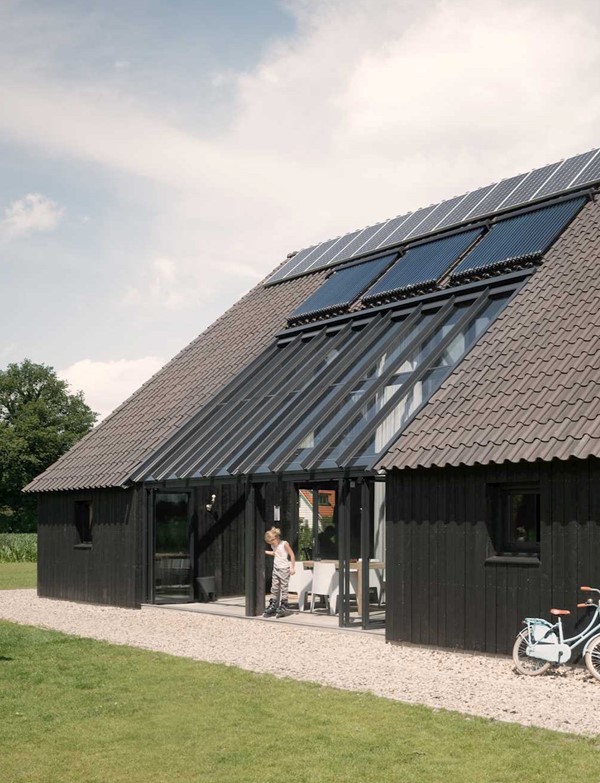
External Glass Connecting Walls
Imagine a view unimpeded by frames or broken by walls, that you can enjoy whatever the weather? That’s what you get with a glass wall.
Push the boundaries and open up any size room with floor-to-ceiling glazing that lets you appreciate what nature provides for free. Acting as a translucent barrier between your internal space and the beckoning space beyond, glass walls are created to share the two worlds.
Don’t let your imagination limit the endless possibilities that glass walls bring to your home. Create space in claustrophobic rooms, or warmth in other large rooms. Bring personality into a bland open plan design, or light into your bathroom.
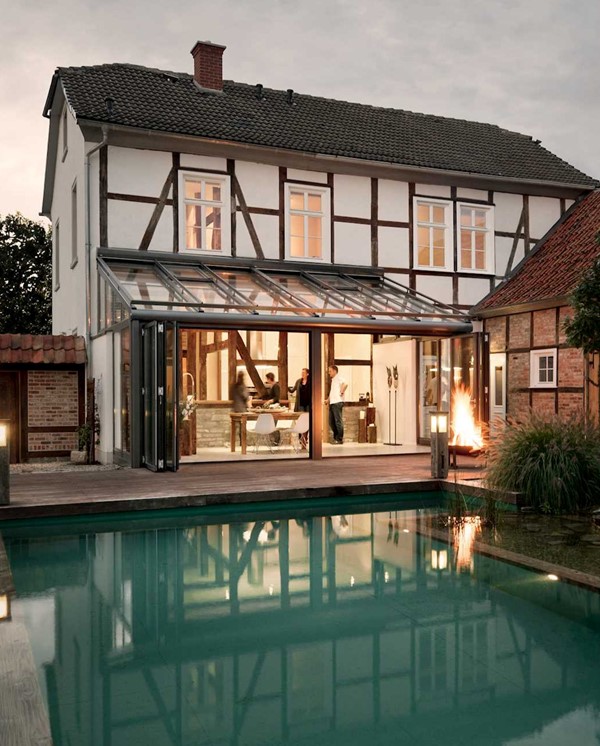
Glass Canaopies & Winter Gardens
Glass canopies and winter gardens represent glazing innovations that seamlessly blend functionality with visual appeal. These structures, often constructed with sleek glass façades, serve as elegant entrances or sheltered outdoor spaces, allowing a seamless integration of the indoors with nature.
With an emphasis on transparency, our glass canopies and winter gardens harness natural light to create inviting environments. Whether used as welcoming entryways or tranquil retreats, they add a touch of modern sophistication and a lot more usable outdoor space.
The use of modern, energy efficient structural glass not only provides a visually striking design but also promotes a sense of openness while protecting from the elements all year round.
Glass canopies and winter gardens redefine the intersection of modern architecture and all of nature's beauty.
We're Here to Help
Tailored Structural Glass Solutions Whatever the Size of Your Project

