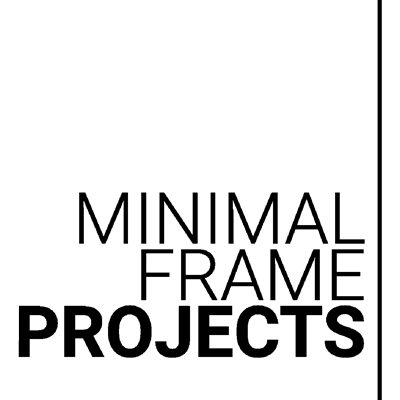The S1es aluminium façade system was developed by SÄLZER in collaboration with Schüco to deliver high-security performance in a discreet, modern design. It allows for maximum creative freedom while incorporating resistance to forced entry, ballistic attack, and explosive blasts — all without changing the visual identity of the building.
Available in multiple face widths and semi-structural glazing (Semi-SG) options, S1es enables secure façade planning with matching insert units like windows and doors, tested in the same resistance classes. This modularity supports flexible security zoning — from highly secured ground floors to more open upper levels.
With high infill capacity for triple glazing, excellent thermal values, and tested acoustic performance, S1es doesn’t compromise between form and function. The system is CE-certified and has been independently tested under extreme blast and ballistic conditions, making it a trusted solution for embassies, government buildings, and commercial developments requiring discreet protection.
