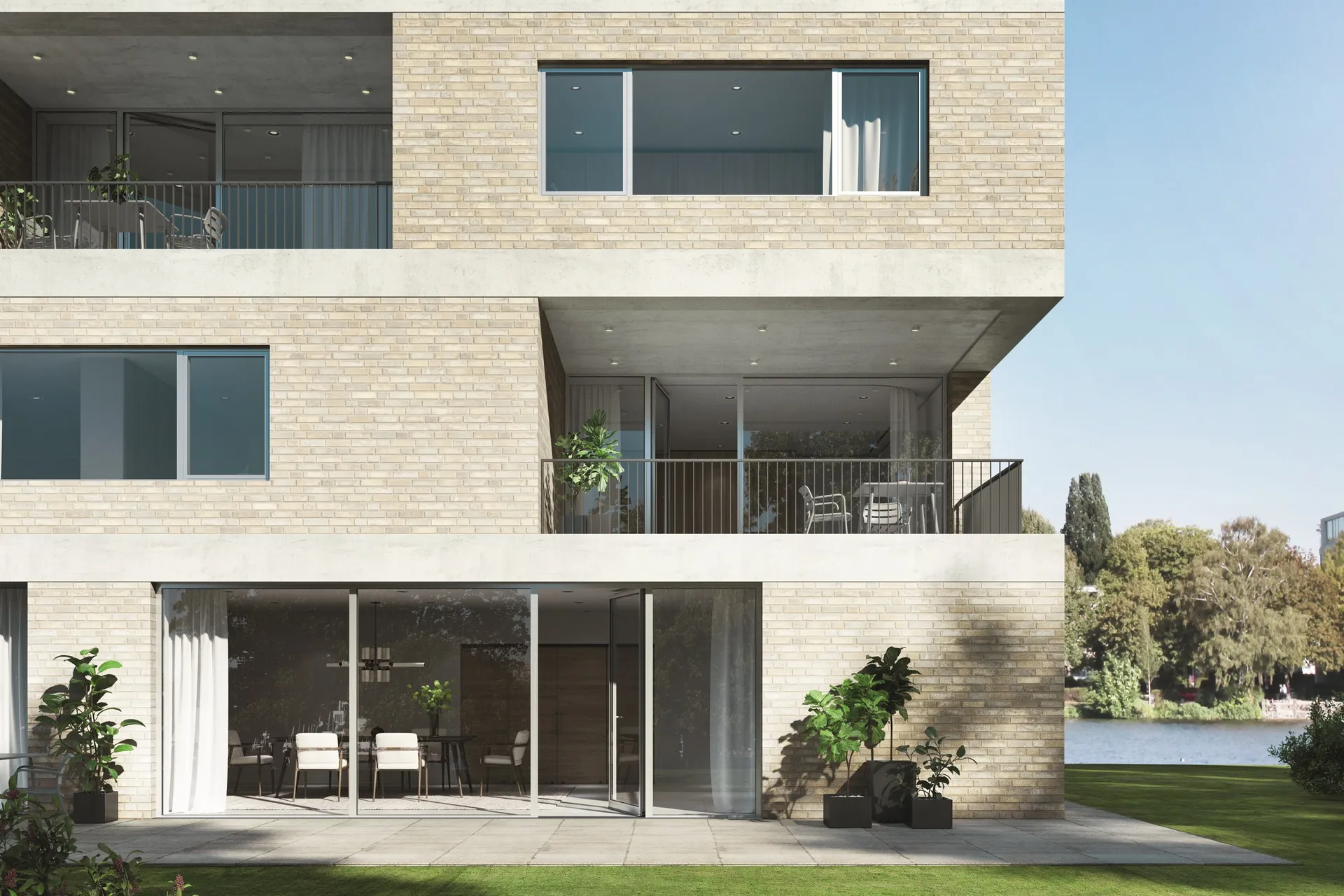You’re Currently on Our Commercial Website.
Would you like to switch to our Residential Website to explore tailored glazing solutions for homeowners?
The Schüco AWS 70.HI barrier-free window system offers zero-threshold access, low operating forces, and outstanding performance. Designed to meet DIN 18040-2 accessibility standards, it features retractable seals for maximum watertightness, smooth manual operation, and secure integration for residential, commercial, and healthcare projects.
Certified barrier-free design with zero threshold (DIN 18040-2)
Retractable seal provides watertightness up to Class 9A
Low operating forces and 180° opening for ease of use
Compatible with turn, tilt, and side-hung opening types
RC 2-certified security and Class 4 mechanical strength
Vent sizes up to 2,500 mm in height and 1,300 mm in width
Supports vent weights up to 160 kg
Concealed fittings and optional integrated sun shading
Part of the Schüco AWS modular system for easy fabrication
Accessible, secure, and engineered for long-term performance
The AWS 70.HI barrier-free system brings together accessibility, aesthetics, and weather protection. With a retractable seal and zero-level threshold, it enables smooth transitions between indoors and out while offering protection against driving rain and wind.
Available in multiple opening types — including side-hung, tilt-before-turn, and turn-tilt — the system suits a wide variety of applications, from private homes to care facilities. It supports high vent weights, reduces operational effort, and maintains high thermal and acoustic standards.
As part of the Schüco AWS modular platform, it ensures compatibility with other system components and simplifies fabrication with common parts and streamlined fitting logic. It’s a future-proof solution for inclusive, high-performance architecture.

| Min. face width | 91 mm | Uf value of frame (≥) | 1.5 W/(m²·K) |
|---|---|---|---|
| Max. glass/panel thickness | 62 mm | Max. vent width | 1300 mm |
| Max. vent height | 2500 mm | Max. sound reduction index Rwp | 44 dB(A) |
| Air permeability | Class 4 | Watertightness | Class 7A, Class 9A |
| Burglar resistance | Up to RC 2 | Wind load resistance | Class C3 / B3, Class C5 / B5 |
| CE marking | Yes | Total basic depth | 80 mm |
| Width of vent frame | 80 mm | Max. vent weight | 160 kg |
| Min.-max. vent height | …2500 mm | Min.-max. vent width | …1300 mm |
| Outer frame face width | 51 mm | Vent frame face width | 40 mm |
| Max. face width of mullion | 250 mm | Min.-max. face width of mullion | 76…250 mm |
| Max. face width of meeting stile | 163 mm | Min.-max. face width of meeting stile | 148…163 mm |
| Min.-max. glass/panel thickness | 21…62 mm | Barrier-free (≤) 20 mm | Yes |
| Zero-level threshold | Yes | Area of application | External use, Residential projects, Commercial projects, Healthcare |
| Shear bond | Yes | Concealed fittings system | Yes |
| Surface finishes | Powder, Anodised, Paint | Glass composition | Triple glazing |
| Operating forces | Class 2 | Barrier-free operating forces in accordance with DIN 18040 | Yes |
| Opening type: manual, inward-opening | Turn/tilt, Side-hung, Bottom-hung, Double-vent turn/tilt / side-hung, Double-vent side-hung / side-hung, Tilt-before-turn | Opening angle | 180 ° |
| Mechanical strength | Class 4 | Proof of durability | Class 3 |
| Corrosion protection class for fittings | Class 5 | Drainage levels | 3 |
| Integrated sun shading | Yes | Schüco sun shading possible | Yes |
| Security glazing | Yes | Electronic monitoring | Yes |
| Colour-independent | Yes |
We take pride in delivering exceptional glazing solutions and outstanding customer service. Here’s what some of our happy clients have to say about working with Minimal Frame Projects.