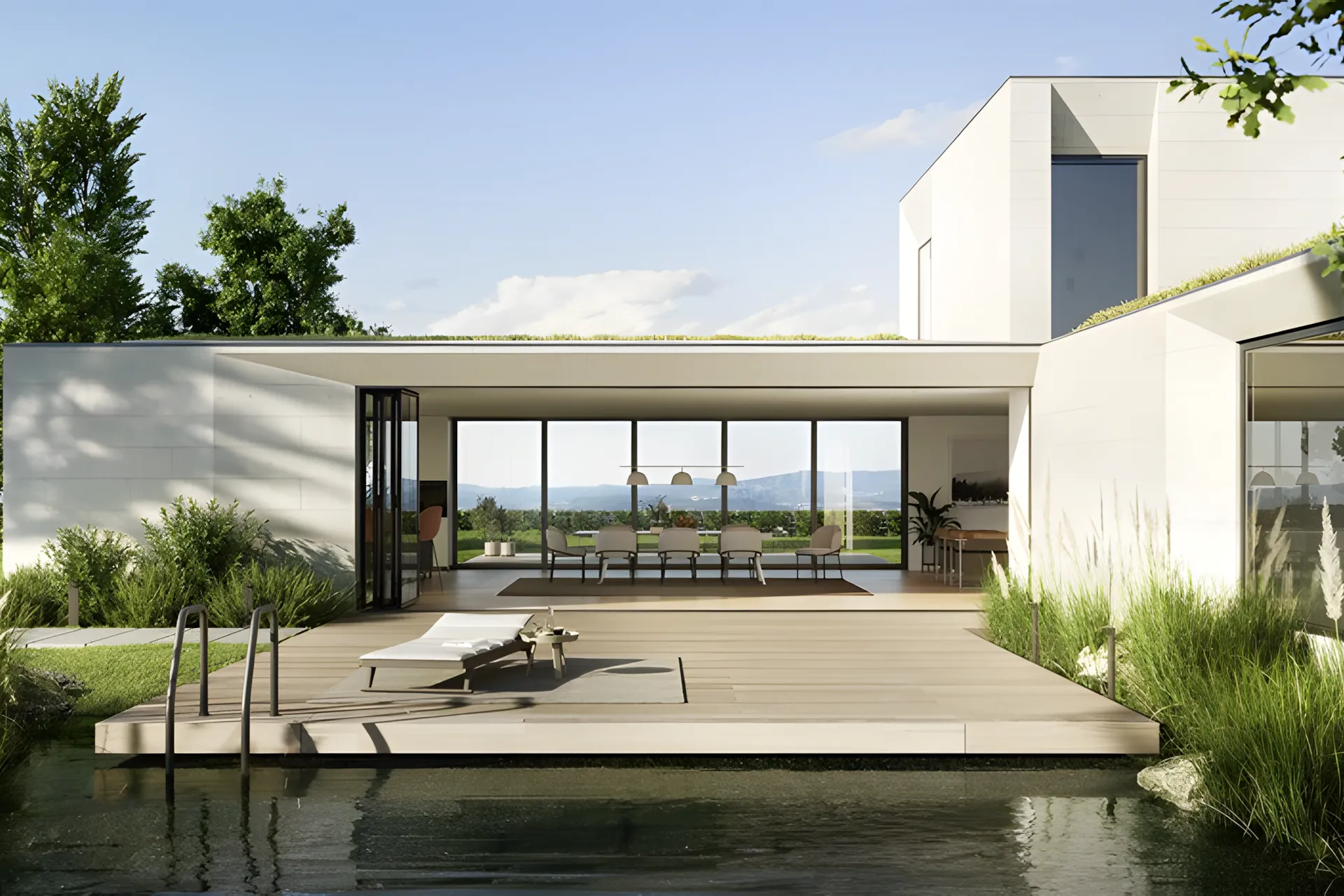You’re Currently on Our Commercial Website.
Would you like to switch to our Residential Website to explore tailored glazing solutions for homeowners?
The Schüco AS FD 90.HI folding sliding system combines ultra-slim profiles with outstanding thermal insulation and flexible design options. Ideal for residential and commercial spaces, it delivers smooth operation, advanced security, and elegant transitions between inside and out.
Slim face widths from 90 mm for a sleek appearance
Thermal insulation values down to Uw = 0.8 W/(m²·K)
Certified up to RC 2 for burglar resistance (DIN EN & PAS 24)
Up to 7 vents with multiple opening and threshold configurations
Maximum vent height of 3,500 mm and unit width of 10,500 mm
Integrated magnetic catch and optional side-hung door
Extremely quiet stainless steel tracks and durable rollers
Flexible threshold heights (<12.5 mm to >20 mm) for accessibility
Tested to DIN EN 1191 with corrosion protection class 4 fittings
A premium folding sliding door for energy-efficient and secure spaces
The Schüco AS FD 90.HI folding sliding door system is designed to meet the demands of modern architecture. It delivers minimal visual obstruction with face widths starting at just 90 mm while achieving excellent energy efficiency through triple-glazing compatibility and optimised sealing.
This versatile system supports various configurations, from flush thresholds for smooth indoor transitions to elevated options for high weather resistance. Its quiet, reliable operation is supported by stainless steel tracks and rollers, making it suitable for frequent use in homes, hotels, and commercial settings.
With a maximum vent height of 3,500 mm, unit width of up to 10,500 mm, and support for up to 7 panels, the AS FD 90.HI system offers exceptional design freedom. Combined with RC 2-level security, sound insulation up to 48 dB, and robust weather resistance, it’s a high-performance solution that doesn’t compromise on style or functionality.

| Min. vent height | 660 mm | Min.-max. vent width | 600…1500 mm |
|---|---|---|---|
| Vent frame face width | 41 mm | Min. face width of interlocking section | 90 mm |
| Min. system basic depth | 90 mm | Min.-max. system basic depth | 90…90 mm |
| Uw value of window (≥) | 0.8 W/(m²·K) | Max. sound reduction index Rwp | 48 dB(A) |
| Watertightness | E 750 | Burglar resistance | Up to RC 2, PAS 24 |
| Operating type | manual | Max. vent weight | 150 kg |
| Min. face width | 90 mm | Max. glass/panel thickness | 65 mm |
| Uf value of frame (≥) | 1.3 W/(m²·K) | Total basic depth | 90 mm |
| Width of vent frame | 90 mm | Max. unit width | 10500 mm |
| Max. unit height | 3608 mm | Outer frame face width | 71 mm |
| Min. face width of mullion | 90 mm | Min.-max. face width of mullion | 90…104 mm |
| Min. face width of meeting stile | 138 mm | Min.-max. face width of meeting stile | 138…171 mm |
| Min.-max. glass/panel thickness | 23…65 mm | Threshold height | < 12,5 mm, < 20 mm, > 20 mm |
| Area of application | Internal use, External use, Residential projects, Commercial projects, Accommodation facilities | Meeting stile design | Yes |
| Number of vents | 1, 2, 3, 4, 5, 6, 7 | Number of tracks | Single track |
| Track material | Stainless steel | Roller carriage material | Aluminium, PVC-U, Stainless steel |
| Surface finishes | RAL, Powder, Anodised, Paint | Fittings installation | Barrel hinge |
| Opening type | Type 6/90°, Free configuration | Proof of durability | DIN EN 1191 |
| Corrosion protection class for fittings | Class 4 | Air permeability | Class 4 |
| Wind resistance deflection | Klasse B5 | Wind load resistance | Class C3, Class B5 |
| Drainage levels | 4 | Security glazing | Yes |
| CE marking | Yes | Cradle2Cradle | Yes |
| Colour-independent | Yes |
We take pride in delivering exceptional glazing solutions and outstanding customer service. Here’s what some of our happy clients have to say about working with Minimal Frame Projects.