Description
Schüco ASE 67 PD Panorama Sliding System
The Schüco ASE 67 PD sliding system combines ultra-slim profiles, seamless transitions, and award-winning design. Ideal for contemporary spaces, it offers maximum transparency, smooth manual operation, and RC 2-certified security — all while delivering excellent thermal and acoustic performance.
Extremely slim 31 mm interlock for uninterrupted views
Red Dot Design Award-winning Panorama Design system
Concealed outer frame and flush threshold for seamless integration
Manual sliding operation with vent weights up to 400 kg
Max. unit width up to 19.2 m with multi-panel flexibility
Certified Uw value from 1.0 W/(m²·K) and sound reduction up to 46 dB
Up to 3 tracks and 6 sliding panels for adaptable configurations
RC 2 burglar resistance and concealed interlock locking
Proven durability and weather performance to DIN EN standards
About the ASE 67 PD Sliding System
Panoramic design with precision engineering
The Schüco ASE 67 PD sets a new benchmark for panoramic sliding doors. With ultra-slim sightlines and a concealed outer frame, this system creates bright, open interiors while maintaining structural strength and environmental protection.
Available in single, double, or triple-track configurations, it supports up to 6 large sliding panels and can span nearly 20 metres in width. The system’s seamless level threshold and concealed locking provide enhanced safety, accessibility, and aesthetic appeal.
Backed by precision German engineering and certified to DIN EN standards, the ASE 67 PD is perfect for luxury residences, commercial showcases, and any project where transparency, elegance, and performance must coexist.
Technical Specifications
| Min. vent height | 2000 mm | Max. vent height | 3000 mm |
|---|---|---|---|
| Min.-max. vent height | 2000…3000 mm | Min. vent width | 1000 mm |
| Max. vent width | 3200 mm | Min.-max. vent width | 1000…3200 mm |
| Vent frame face width | 0 mm | Min. face width of interlocking section | 31 mm |
| Min. system basic depth | 177 mm | Min.-max. system basic depth | 177…267 mm |
| Uw value of window (≥) | 1 W/(m²·K) | Max. sound reduction index Rwp | 46 dB(A) |
| Watertightness | Class 9A | Burglar resistance | Up to RC 2 |
| Operating type | manual | Max. vent weight | 400 kg |
| Min. face width | 31 mm | Max. glass/panel thickness | 49 mm |
| Total basic depth | 177 mm | Width of vent frame | 67 mm |
| Max. unit width | 19200 mm | Max. unit height | 3000 mm |
| Outer frame face width | 0 mm | Min. face width of mullion | 31 mm |
| Min.-max. face width of mullion | 31…31 mm | Min. face width of meeting stile | 86 mm |
| Min.-max. face width of meeting stile | 86…86 mm | Min.-max. glass/panel thickness | 36…49 mm |
| Threshold height | < 12,5 mm | Area of application | Internal use, External use, Residential projects, Commercial projects |
| Shear bond | Yes | Meeting stile design | Yes |
| Number of vents | 6 | Fixed lights/identified vents | Yes |
| Number of tracks | Single track, Double track, Triple track | Track material | Aluminium |
| Surface finishes | Powder, Anodised, Paint | Concealed lock | Yes |
| Operating forces | Class 0 | Opening type | Type 2A, Type 2A/1, Type 2B, Type 2C, Type 2D, Type 2D/1, Type 2D/1 – 90° A, Type 2D/1 – 90° I, Type 3E, Type 3E/1, Type 3F, Type 3F – 90° A, Type 3F – 90° I, Type 2E, Type 2B – 90° I, Type 2B – 90° A, Type 1A W, Type 1C 90° OW, Type 1C 90° IW, Type 1D-W, Type 1D 90° OW, Type 1D 90° IW, Type 2E/1 W, Type 2F W, Type 2F 90° OW, Type 2F 90° IW, Type 2C 90° O |
| Proof of durability | DIN EN 12400, Class 3 | Air permeability | Class 4 |
| Wind resistance deflection | Class C3 | Wind load resistance | Class C3 |
| Security glazing | Yes | CE marking | Yes |
| Colour-independent | Yes |
What Our Customers Say
We take pride in delivering exceptional glazing solutions and outstanding customer service. Here’s what some of our happy clients have to say about working with Minimal Frame Projects.
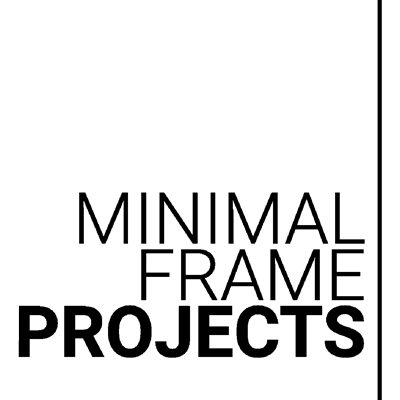
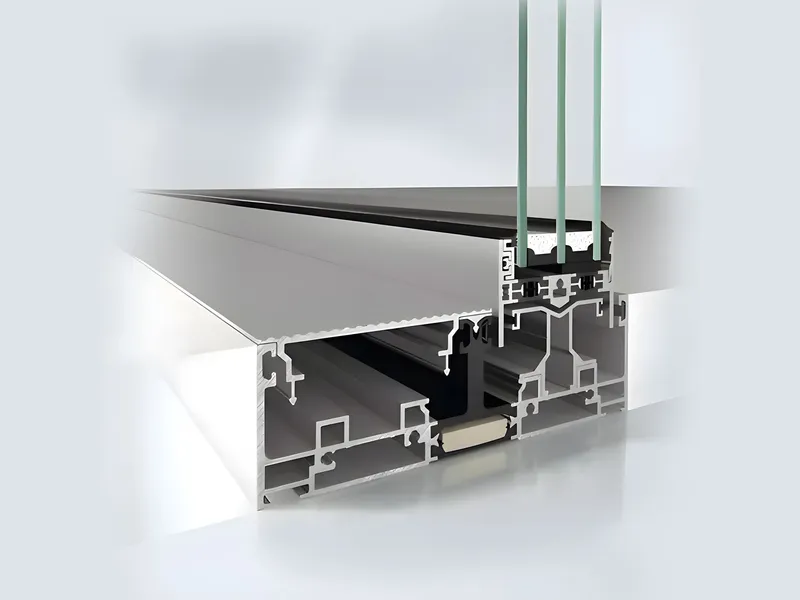
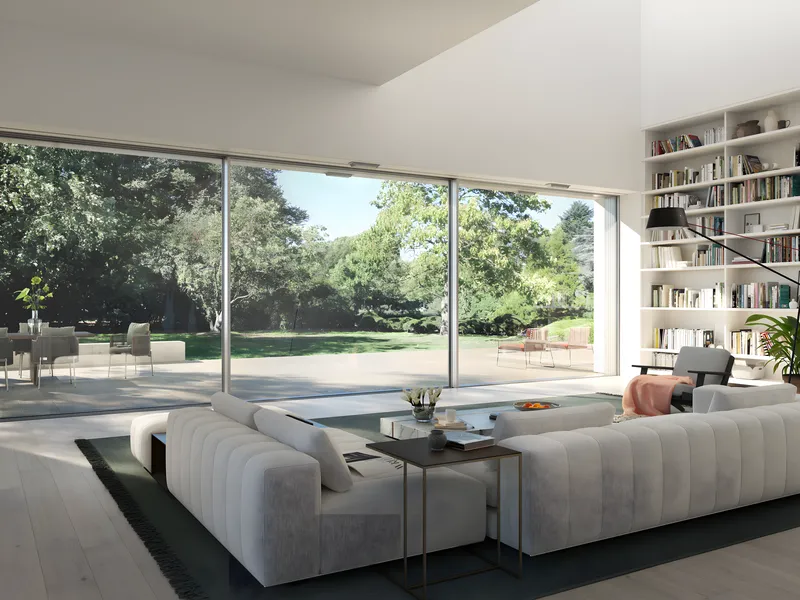
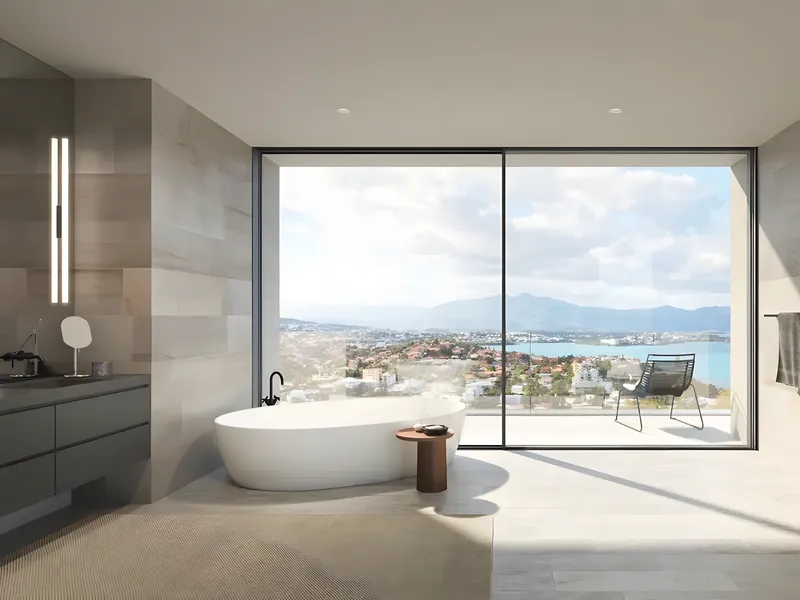
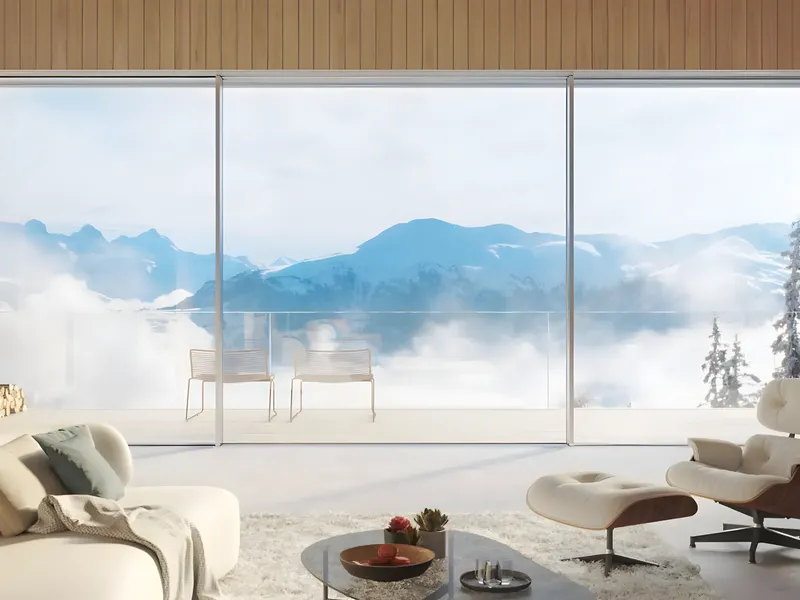
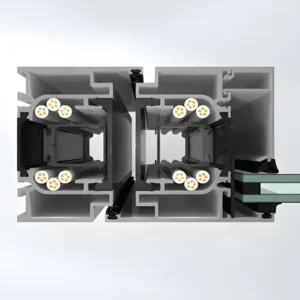
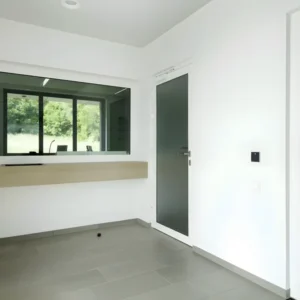
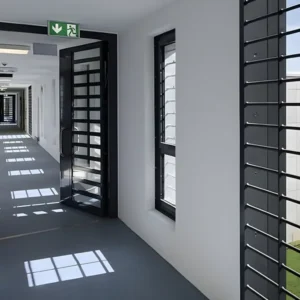
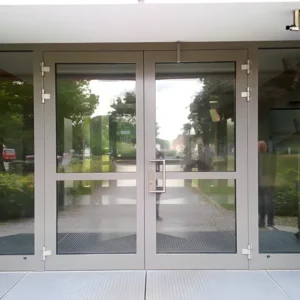
Reviews
There are no reviews yet.