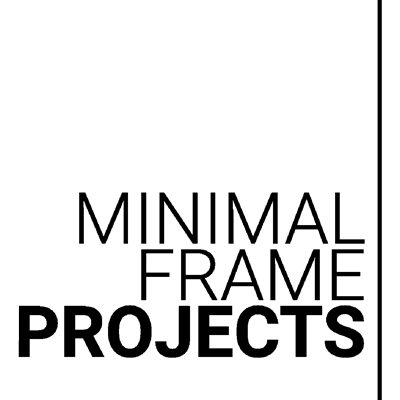The Vitrocsa TH+ Turnable Corner system transforms interior and exterior spaces by eliminating traditional corner barriers. By sliding each panel independently and allowing full rotation, the system clears the entire opening—perfect for expansive views and seamless transitions.
Its roller principle ensures smooth, quiet operation while advanced aluminium profiles provide thermal insulation and structural strength. The system supports large-format glazing with concealed tracks and high-spec finishes for a minimalist aesthetic.
Whether you need a mono-rail or bi-rail layout, with or without pocket integration, the TH+ Turnable Corner adapts to your design needs. The marine-grade materials also make it ideal for coastal or high-exposure environments.








