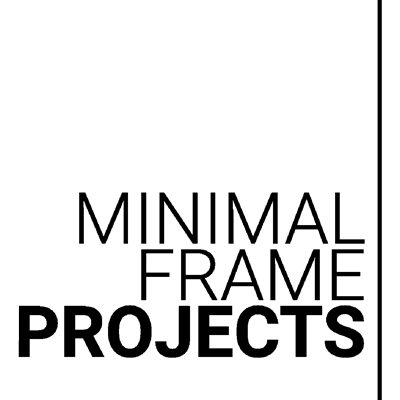Book A Showroom Appointment
Experience our premium glazing solutions in person. Book a visit to our showroom and explore our full range of slimline glass doors, windows, and bespoke architectural glazing systems. A member of our team will contact you to confirm your appointment.








