Structural glass and structural glazing systems achieve uninterrupted views with minimal visual clutter by transferring loads through the glass itself and concealed fixings. Minimal Frame Projects UK Ltd designs, engineers and installs bespoke structural glass systems across London and the Home Counties, coordinating directly with architects and contractors from RIBA Stage 4 through to installation.
What is Structural Glass?
Structural glass refers to frameless glass constructions where the glass itself carries part of the load. Depending on the application, the load path varies from distributed live loads on a walk-on glass floor to line-load and impact resistance in a frameless glass balustrade.
Because the glass participates in the structure, accurate specification and detailing are critical. Each system must be engineered with the correct build-ups, interlayers, edge treatments, and verified fixings to ensure safety, performance and compliance.
Tip for specifiers: always choose a glazing partner with a proven portfolio of complex projects and robust in-house design capability.
For more on how structural glass is transforming contemporary architecture, read our article Exploring the Modern Marvels: The Versatility of Structural Glass.
Why Choose Structural Glazing?
The beauty of structural glazing lies in its simplicity, no bulky frames, no visual interruption. Large-format panes are secured back to the structure using concealed channels and angles, often hidden within floor or ceiling build-ups. The result is a clean, continuous façade of glass that enhances light and openness.
Because you are not constrained by standard framing systems, structural glass systems enable expansive elevations and bold geometries. Maximum panel sizes are governed by access, craneage and budget rather than catalogue limits, providing architects with far greater creative freedom.
For façades exposed to high solar gain, Minimal Frame Projects integrates solar-control coatings and double- or triple-laminated make-ups to maintain comfort and energy efficiency while preserving the frameless aesthetic.
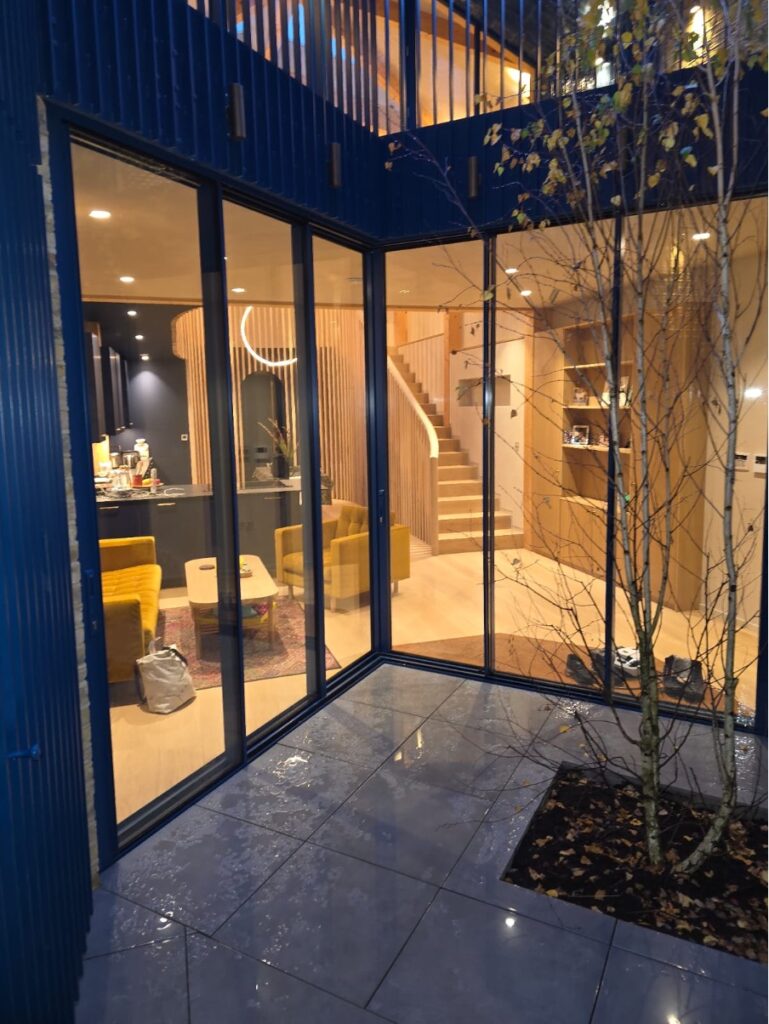
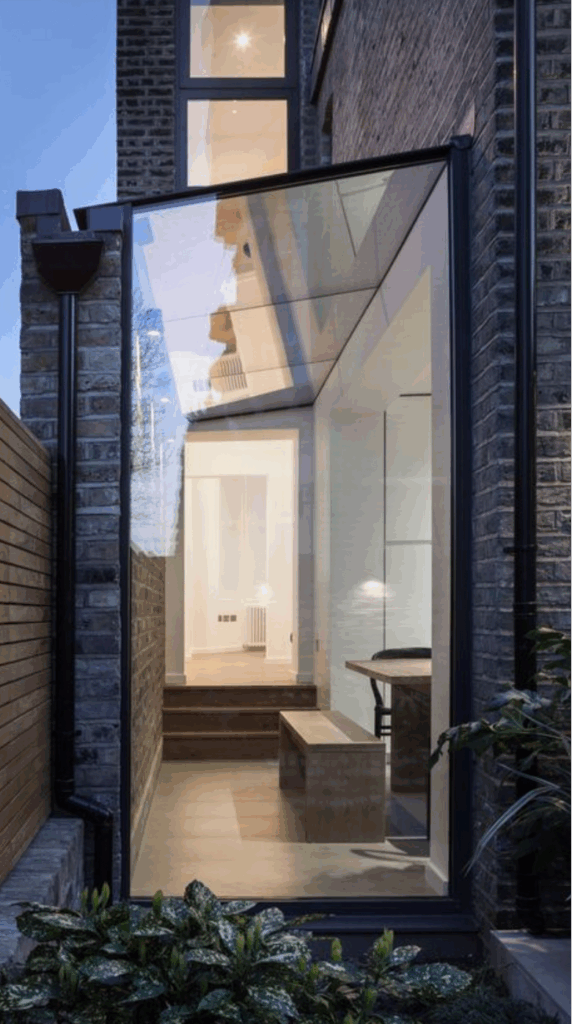
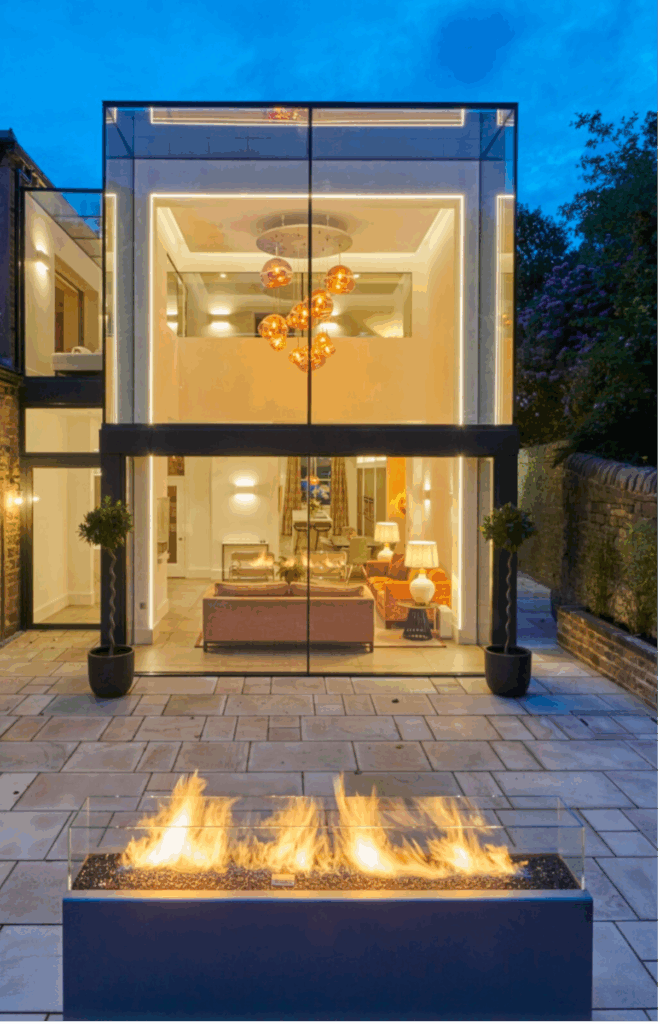
The Design & Eningeering Process
Every structural glass system is bespoke. There are no universal details; each building’s tolerances, interfaces and performance targets differ. Our RIBA-aligned workflow ensures every detail is resolved before manufacture.
- Brief & Survey: Define intent, loads, exposure and tolerances. Review structure, access and temporary works.
- Engineering & Specification: Determine glass thicknesses, laminations, interlayers, fixings, joint design and deflection limits.
- Detail Design & Coordination: Produce coordinated CAD/BIM drawings showing setting-out, channels, drainage and vapour barriers.
- Approvals & Procurement: Freeze details before ordering bespoke glass and metalwork; allow for coating and treatment lead times.
- Installation Planning: Finalise lift routes, handling equipment, weather windows and sealant sequencing.
- Quality & Handover: On-site verification of levels, joints, slip resistance and water management.
Allow approximately 10–20 working days for full Stage 4 design coordination before manufacture to safeguard quality and avoid rework.
For further technical guidance, see the BS EN 572 Glass in Building Standards published by the British Standards Institution.
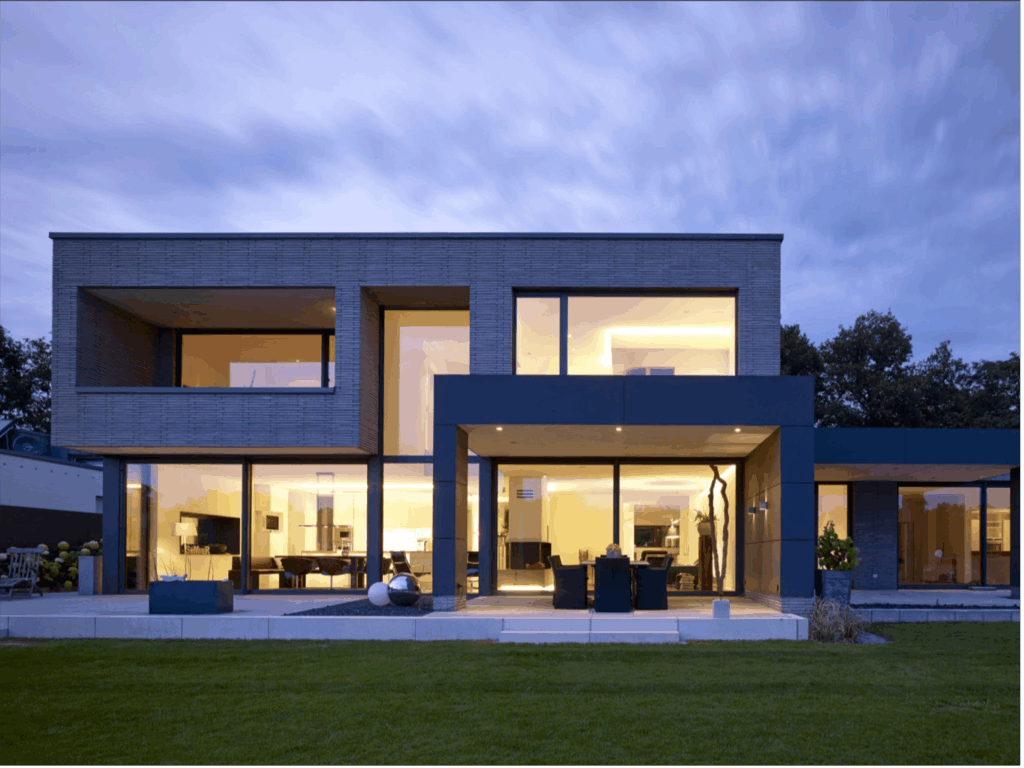
Experience That Delivers
Success in structural glazing depends on treating design, manufacture and installation as one continuous process. Our in-house CAD designers, engineers and installation teams manage everything from access logistics to sealant specification, ensuring seamless silicone joints, precise alignment and durable weathering.
With extensive experience in vertical and overhead applications, complex junctions and live urban sites, Minimal Frame Projects provides the expertise required for flawless structural glass delivery.
We also follow best practice guidance from the Glass and Glazing Federation (GGF) to maintain safety, quality and long-term durability across all installations.
Applications of Structural Glass Systems
We design, engineer and install an extensive range of structural glass systems, including:
- Structural Glass Floors – internal or external, with anti-slip and illuminated options.
See how walk-on glass is used in real architectural settings in our feature Walking on Glass in Surbiton for Architects. - Structural Glass Roofs & Canopies – integrated gutters, fall control and rooflight options.
Learn more about installation methods and performance in our guide What’s the Magic Behind Installing a Structural Glass Roof?. - Frameless Glass Balustrades – top-, side- or channel-fixed with tested line-load performance.
- Structural Glass Walls & Facades – bespoke panels, fins and beams with minimal steelwork.
- Glass Box Extensions – full-height frameless additions with integrated doors or vents.
- Glass Links – transparent walkways connecting volumes with discreet drainage.
- Frameless Oriel & Picture Windows – projecting forms with ultra-slim reveals.
For lifecycle maintenance, pocketed or cassette structural glass systems allow controlled, low-impact pane replacement without disturbing surrounding finishes.
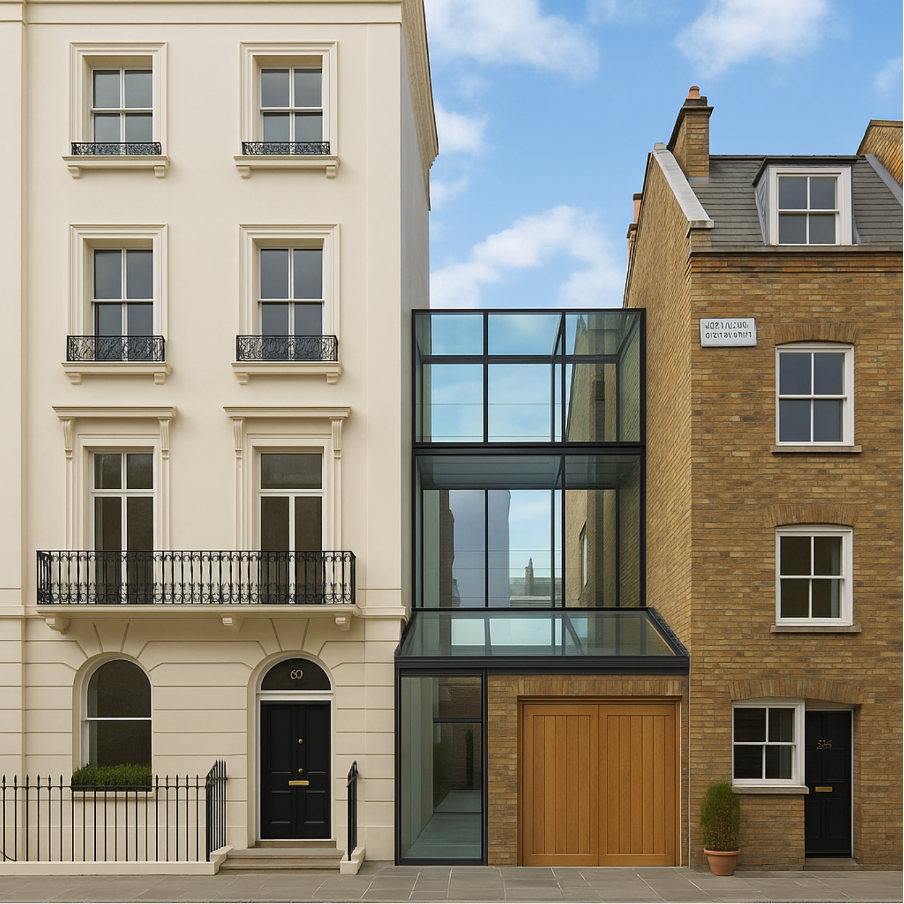
Design Considerations
When specifying structural glass, consider the following principles to ensure longevity and compliance:
- Thermal & Solar Control: Select coatings to balance daylight, g-value and U-value.
- Acoustics: Use laminate interlayers to improve sound reduction (Rw) without compromising clarity.
- Safety & Robustness: Combine edge protection, laminated make-ups and heat-soak testing.
- Tolerances & Movement: Allow for building movement and differential settlement.
- Drainage & Moisture: Providing upstands, baffles and clear water paths are essential for roofs and oriels.
- Future Maintenance: Design access and pocket details to allow safe panel replacement
Book a Technical Design Review
Share your drawings with our team for a coordinated Stage 4 outline, including glass build-ups, fixing strategies, logistics and programme advice.
Frequently Asked Questions
Q: Is structural glass the same as structural glazing?
A: They are related. Structural glass describes the load-bearing glass assembly, while structural glazing refers to the overall system and fixing method that enables frameless construction.
Q: What are structural glass systems?
A: Structural glass systems are frameless glazing assemblies in which the glass, fixings and sealants are engineered to share load, creating clear elevations with no visible frames.
Q: How big can the panes be?
A: Typically limited by site access and handling, not by frame systems. Early logistics planning defines realistic maximum sizes.
Q: Can opening elements be integrated?
A: Yes, slim sliding or pivot doors, vents and rooflights can be incorporated seamlessly within the structural glass system. To see how slim sliding systems integrate seamlessly with structural glazing, explore our case study Minimal Frame Sliding Doors in Chelsea, London.
Q: How are frameless systems weathered?
A: Weathering strategies combine EPDM gaskets, drip edges, baffles and structural silicone to suit the building’s exposure and movement.
Q: How do you prevent overheating and glare?
A: Use solar-control coatings, frit patterns and internal blinds to maintain comfort without losing transparency.
Structural Glazing in London & The Home Counties
Minimal Frame Projects delivers bespoke structural glazing solutions throughout London, Surrey, Berkshire, Buckinghamshire, Hertfordshire, Essex, Kent and Oxfordshire. Our systems feature precision-engineered glass walls, roofs, floors and balustrades designed for prime residential extensions, commercial facades and heritage refurbishments.
Why Architects & Contractors Use Us
- In-house CAD and engineering – full technical drawings supplied.
- Specialist installers and silicone operatives – seamless finishes.
- Solar, thermal, acoustic and security build-ups available.
- EN-tested glass and fixings for long-term durability.
- Maintenance and replacement plans for all systems.
Ready to Discuss Your Project?
Whether you’re an architect seeking early-stage specification advice or a contractor preparing a tender, our team can provide:
- Budget pricing or full RIBA Stage 4–5 tender proposals.
- Design meetings or showroom consultations.
- Glass sample packs and fixing details.
📞 Call: 0207 550 6550
📧 Email: sales@minimalframeprojects.co.uk

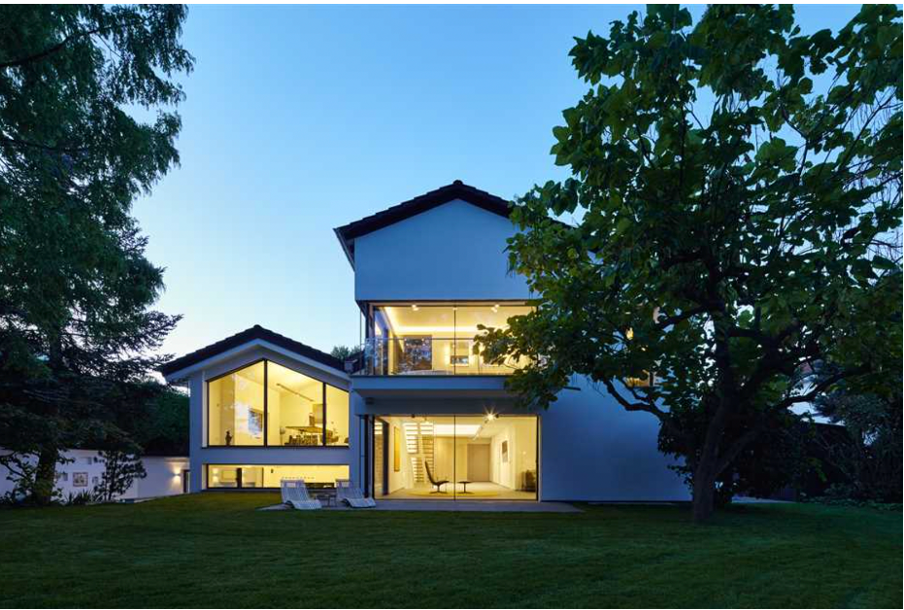
0 Comments