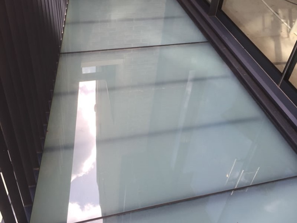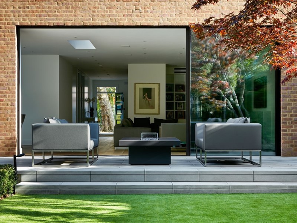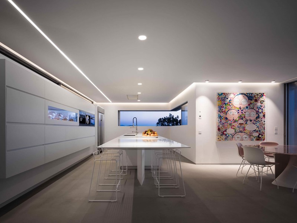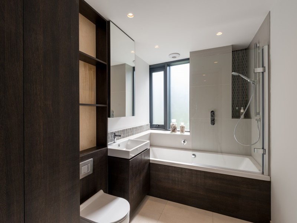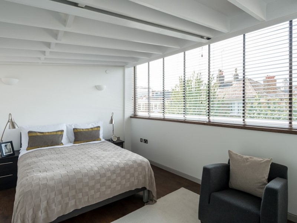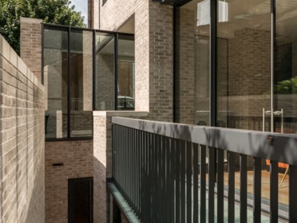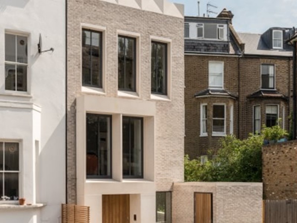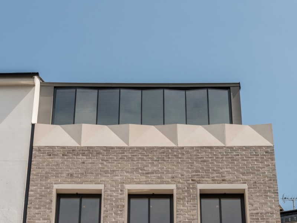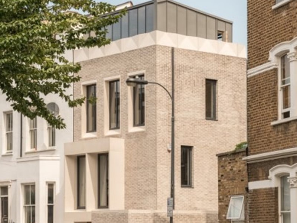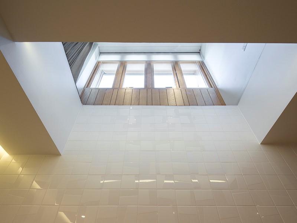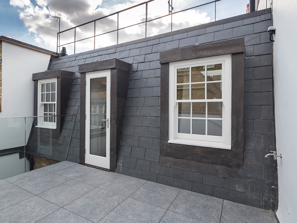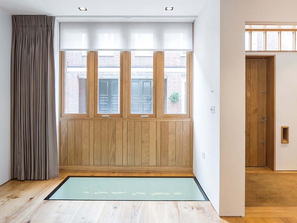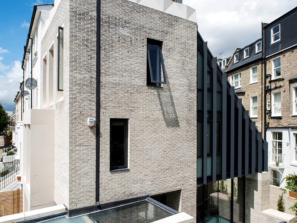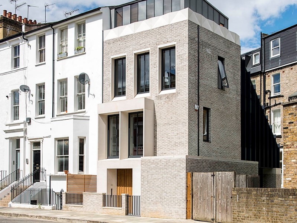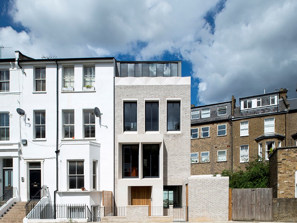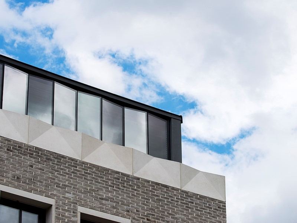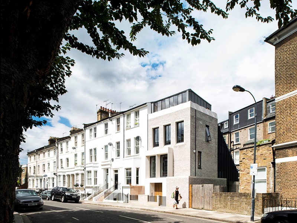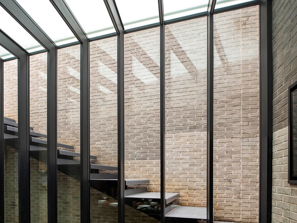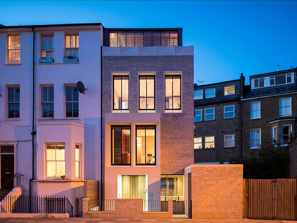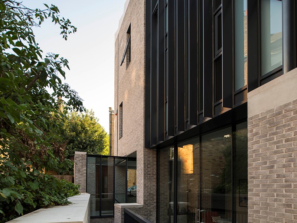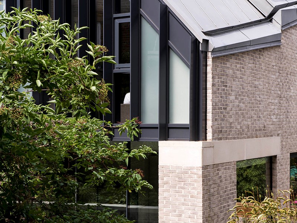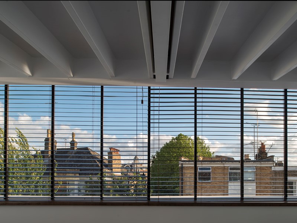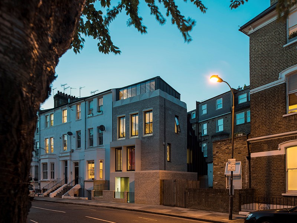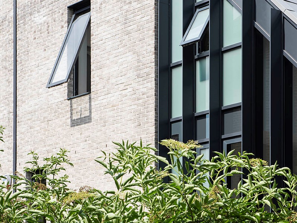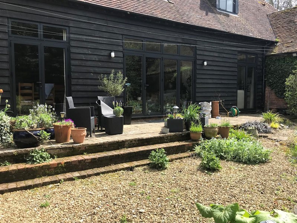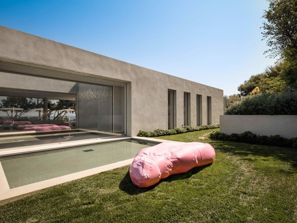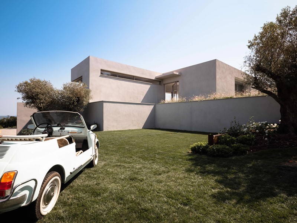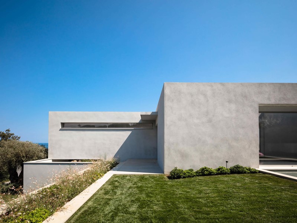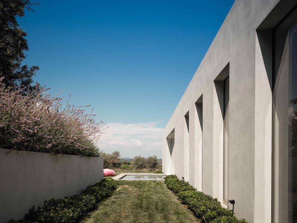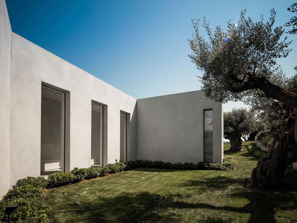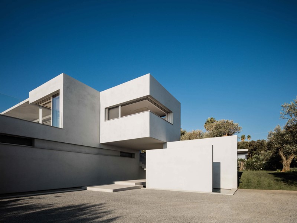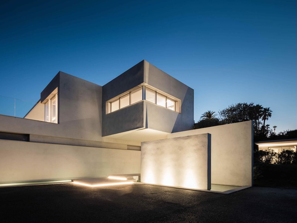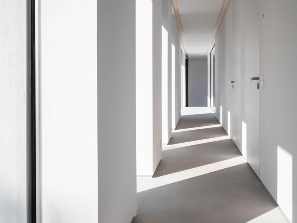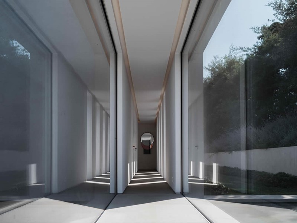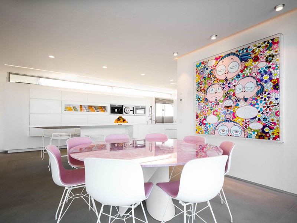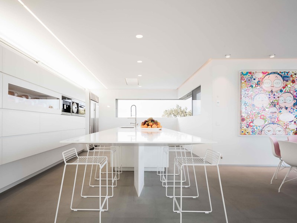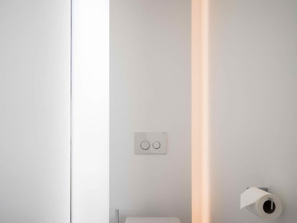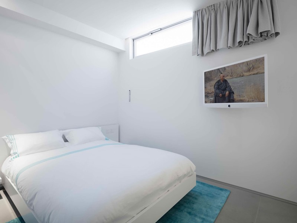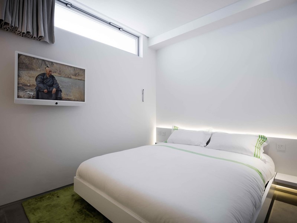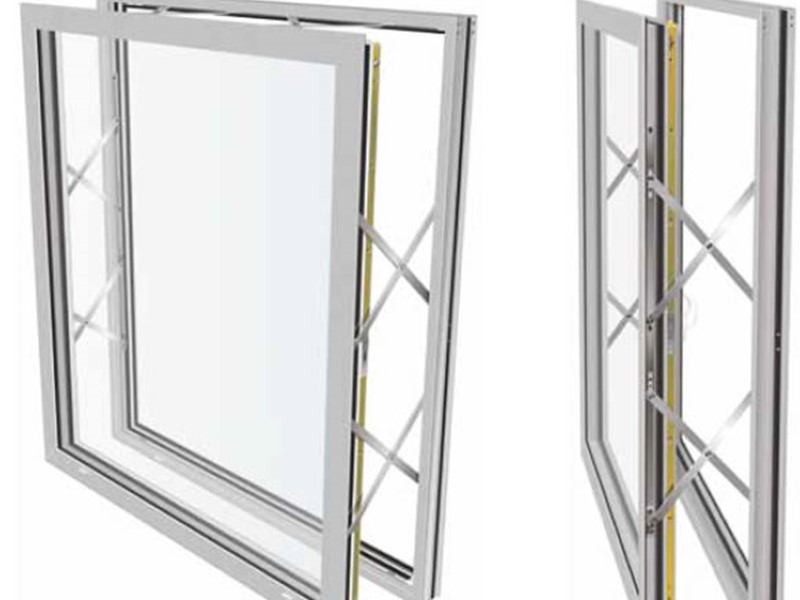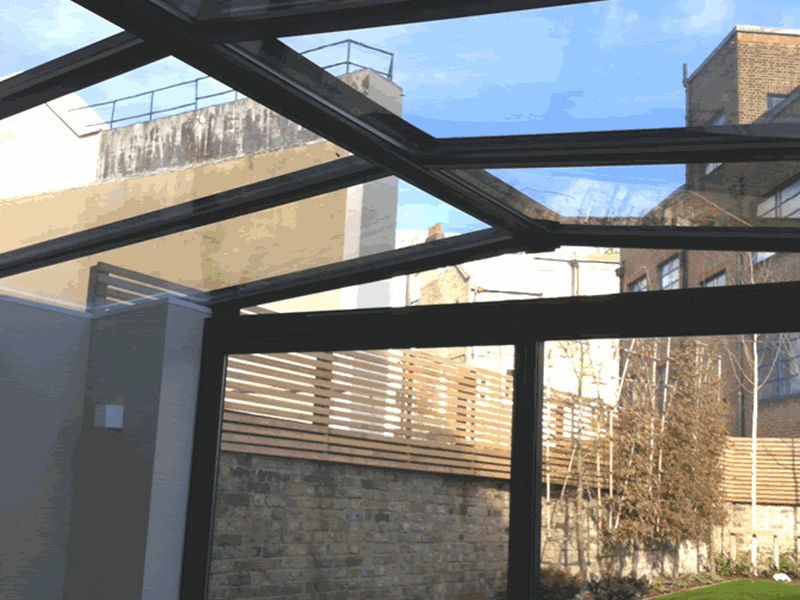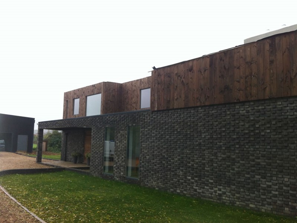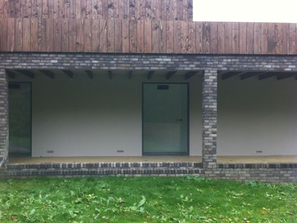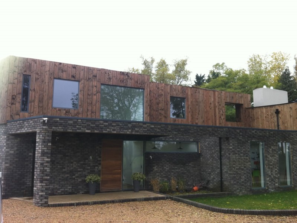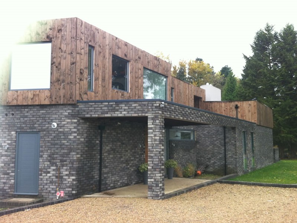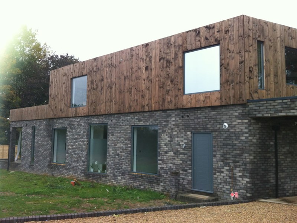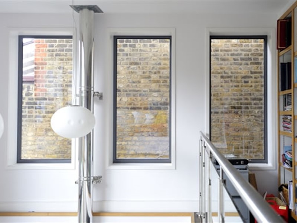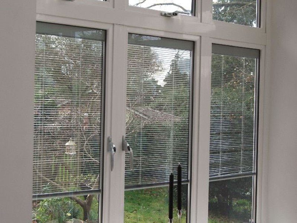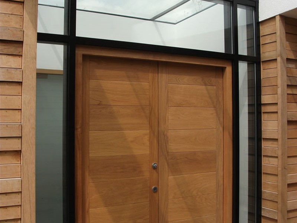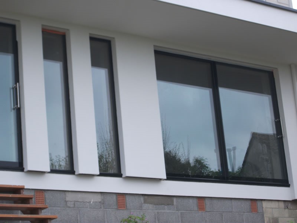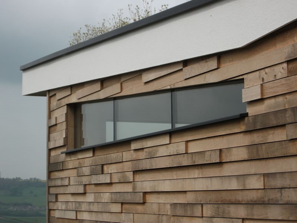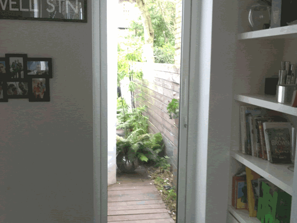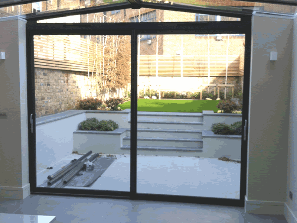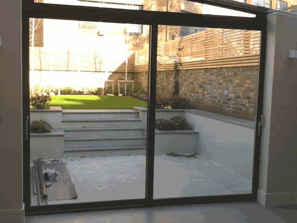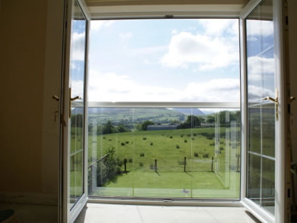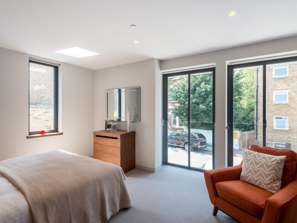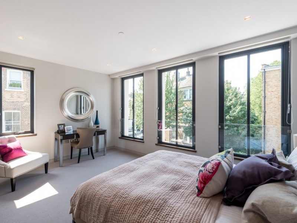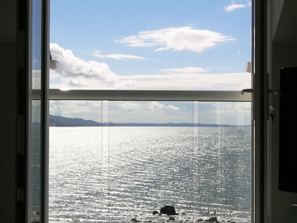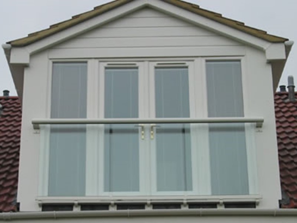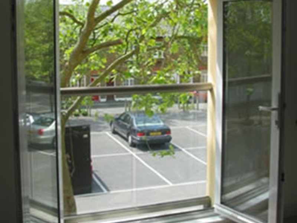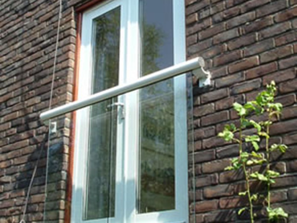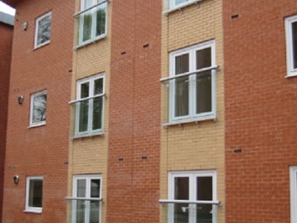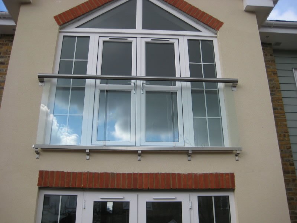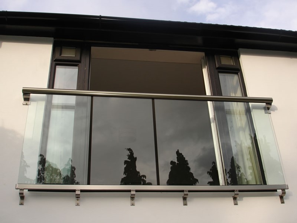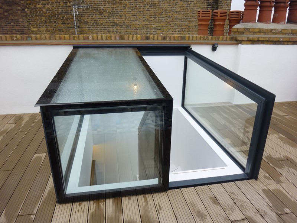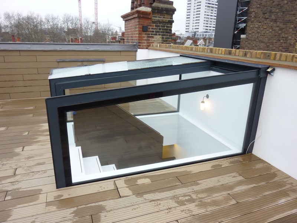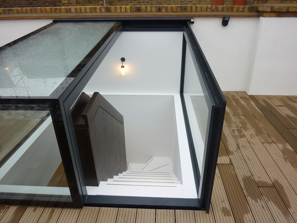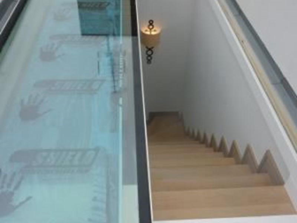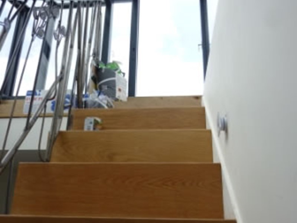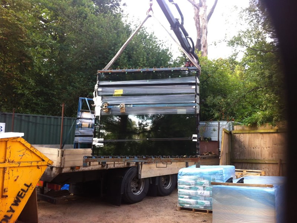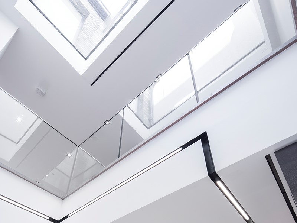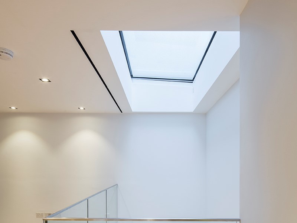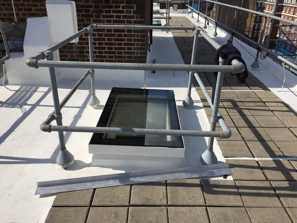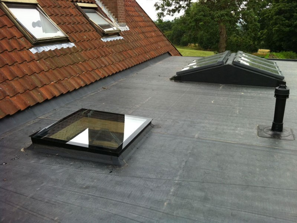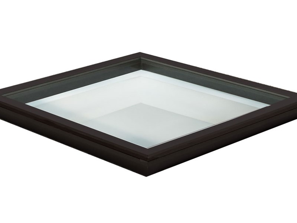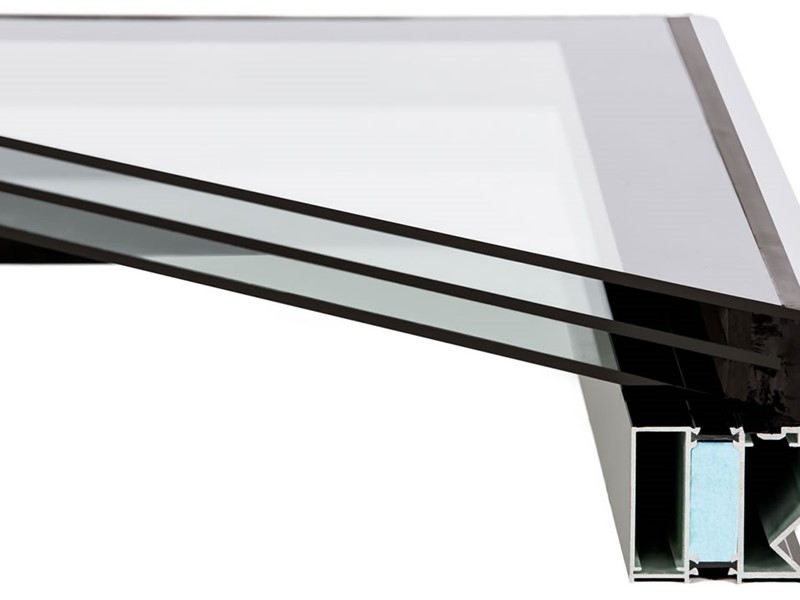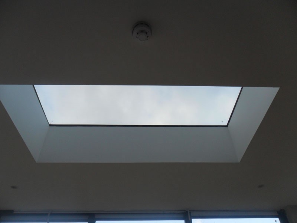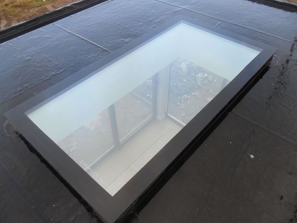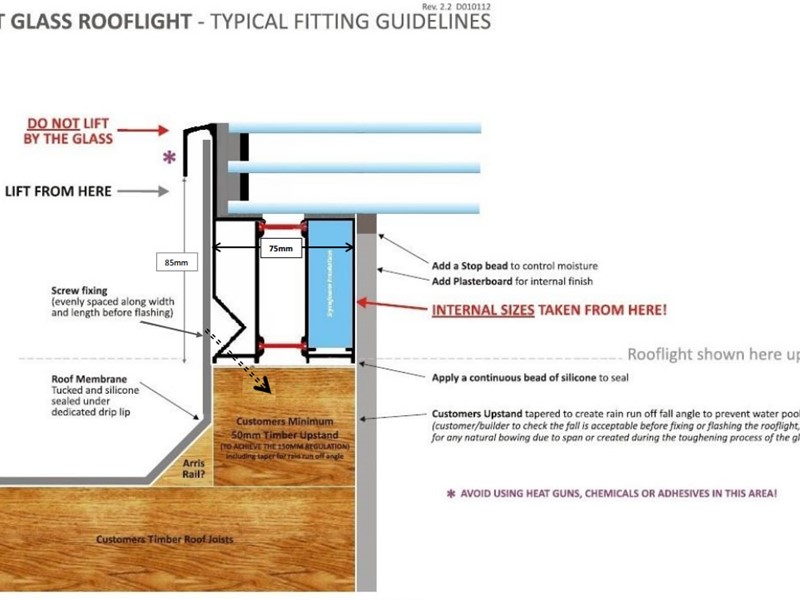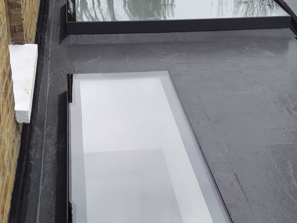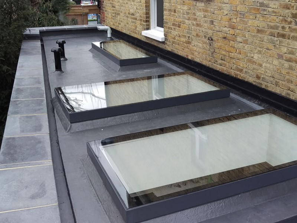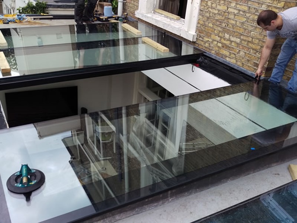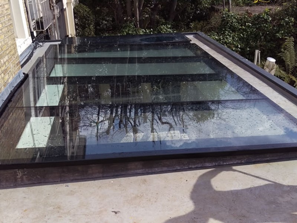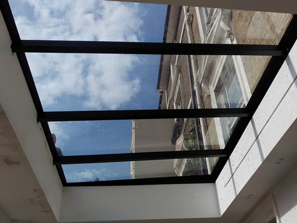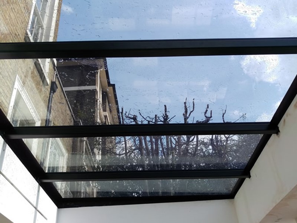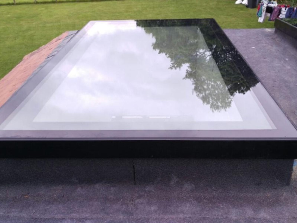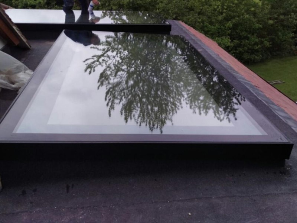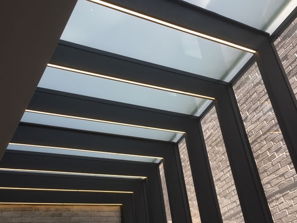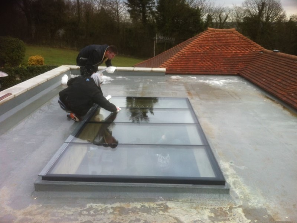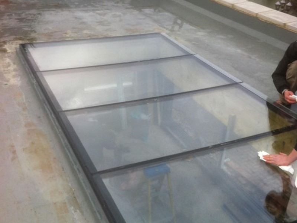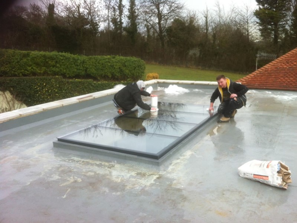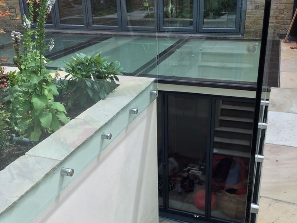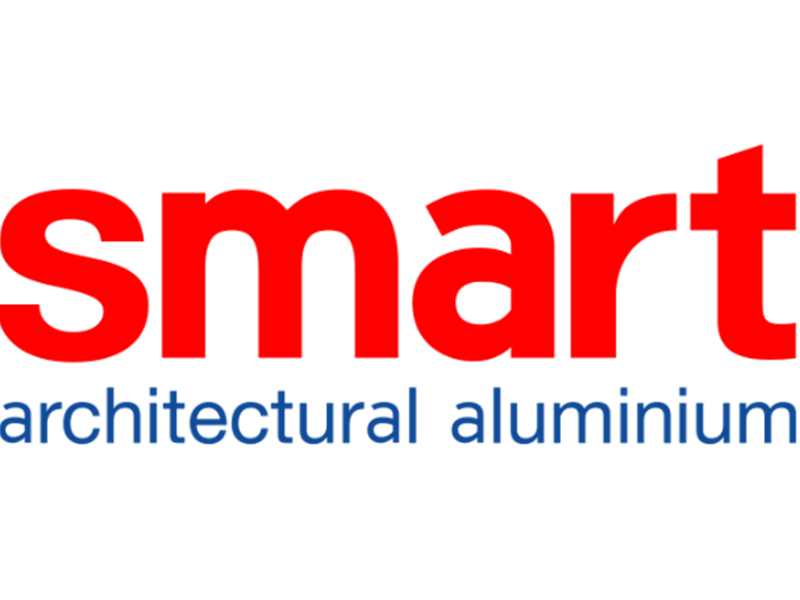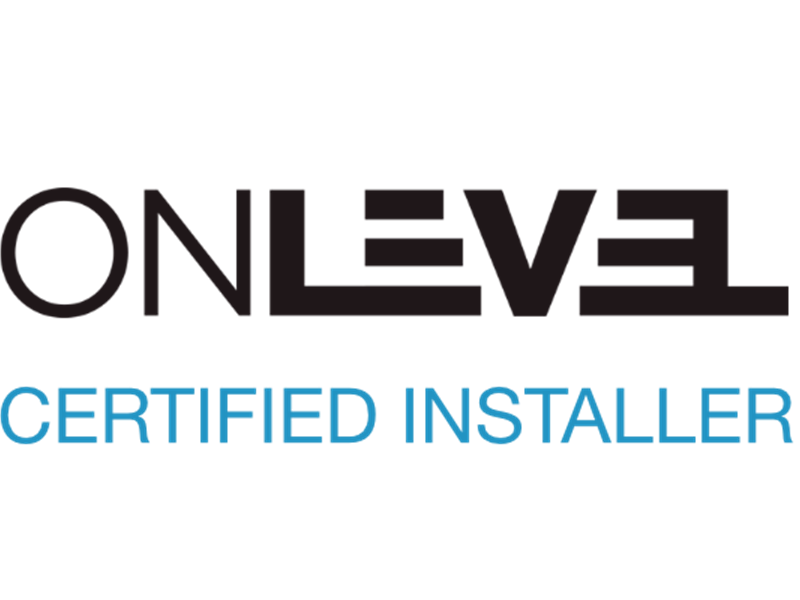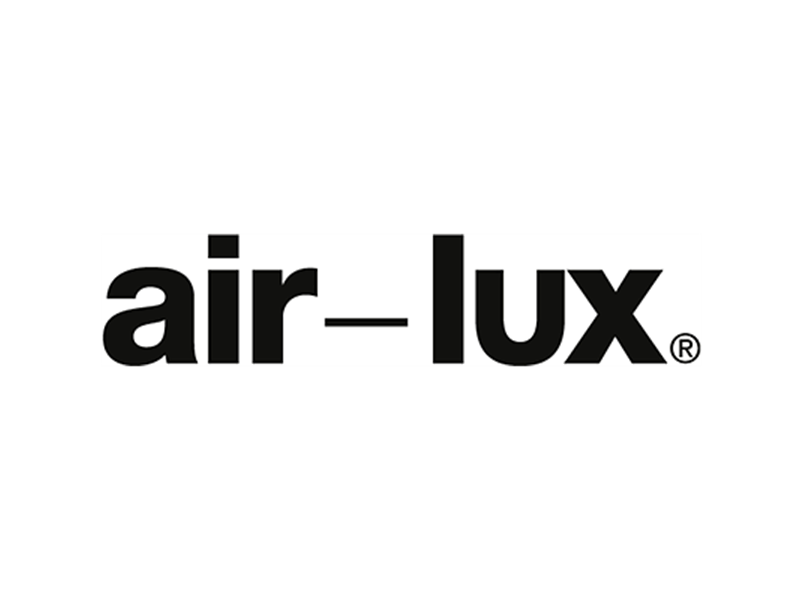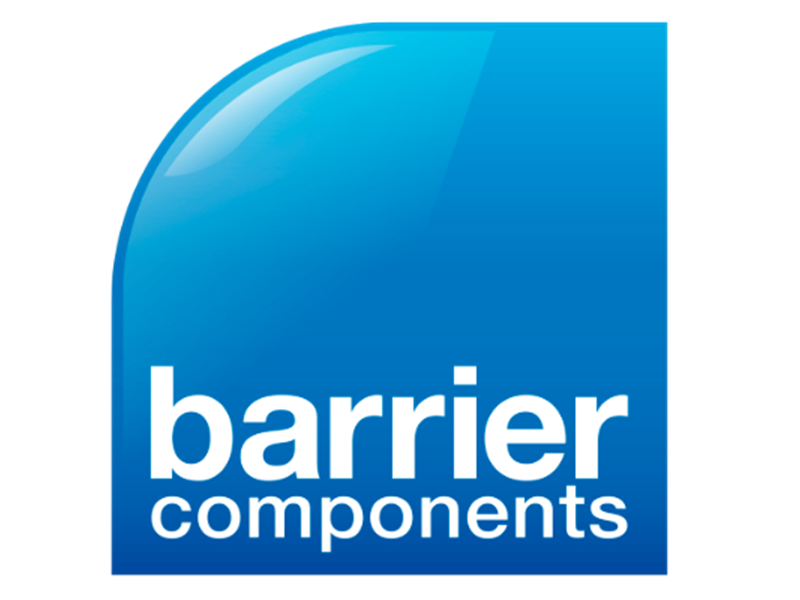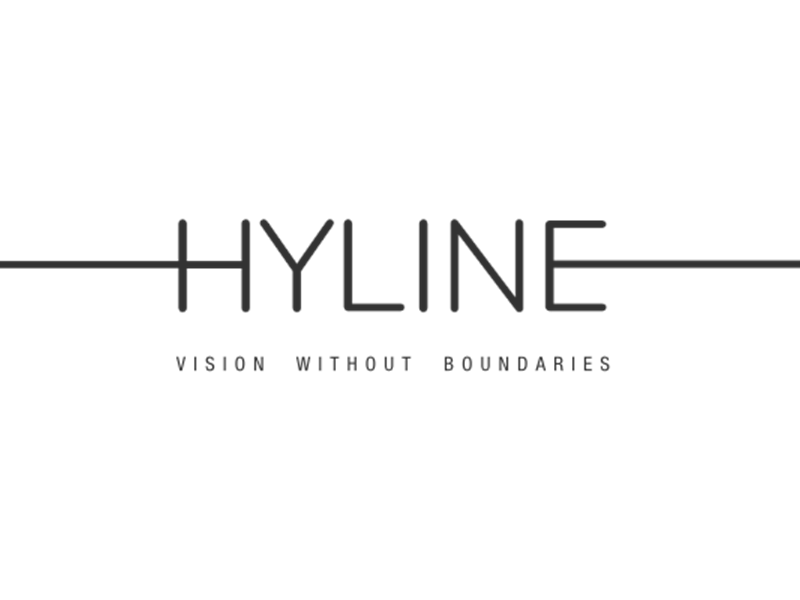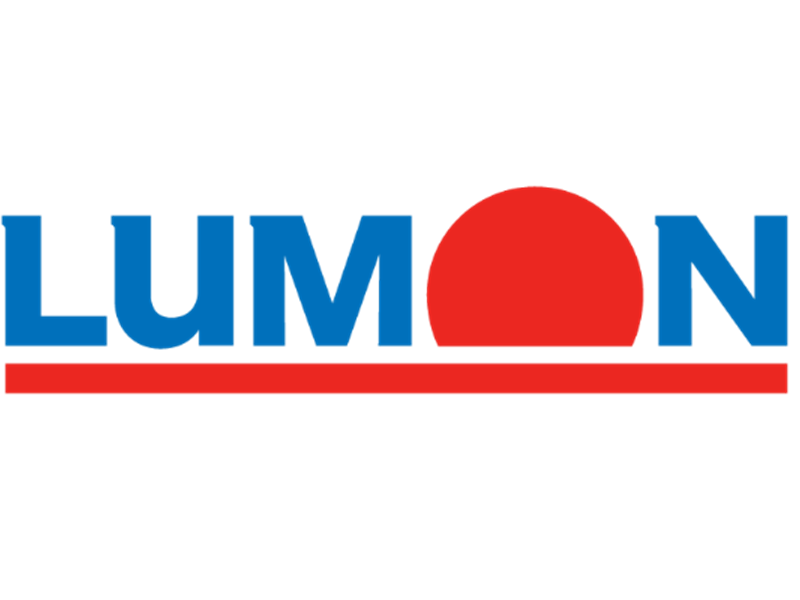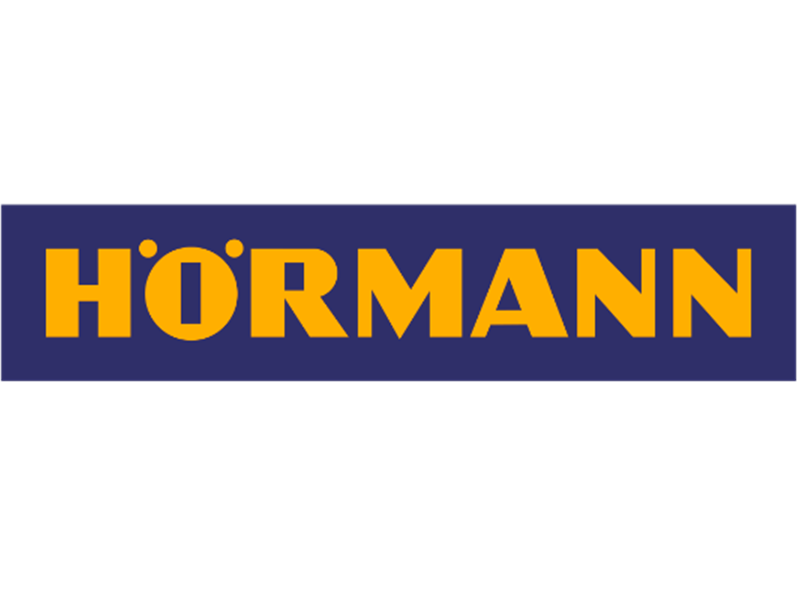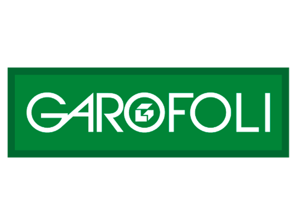Bespoke Glazing Solution
Beautifully Slim Windows, Doors, Structural Glazing & More...
Scroll down to browse our full product range

Minimal Frame Projects

- 20mm Frame
- 100's of Colours
- Moving Corner Post
The MFP20 Classic sliding patio door system utilises the natural strength of aluminium frames to create slim, thermally broken 20mm sight lines that maximise your view of the outside - not the frame!
Technical Specification
| Product Type | External Glazed Sliding Patio Doors |
|---|---|
| Range | MFP20 Classic Sliding Patio Door System |
| U Values | 1.3W/m2K (Using a 1.1W/m2K glass unit) 1.1W/m2K (Using a 0.7W/m2K glass unit) |
| Maximum Panel Height | 3000mm (please enquire if you would like to go larger than this) |
| Maximum Panel Width | 3000mm (please enquire if you would like to go larger than this) |
| Cill & Frame | Thermally broken aluminium cill, powder coated in any RAL, Syntha Pulvin and BS colour. |
| Doors | From one to six door panels - see below for illustrated options |
| Finish | Multiple colours available |
| Material | Thermally broken aluminium |
| Sight Line | 20mm |
| Frame Depth | 44mm |
| Glazing Options | Double or triple glazed argon filled toughened safety glass |
| Guarantee | 10 Year Product Guarantee |
| Security | Multi point locking system |
| Sound Insulation | 37dB |
| Thermal Efficiency | Uw = 1,2 W/m2.K |
| Wind Resistance | EN 12210:2000 - Class C5 |
| Water Tightness | EN 12208:2000 - Class 7A |
| Air Permeability | EN 12207:2000 - Class 4 |
| Compliance | Document Q & Document L |
Product Features
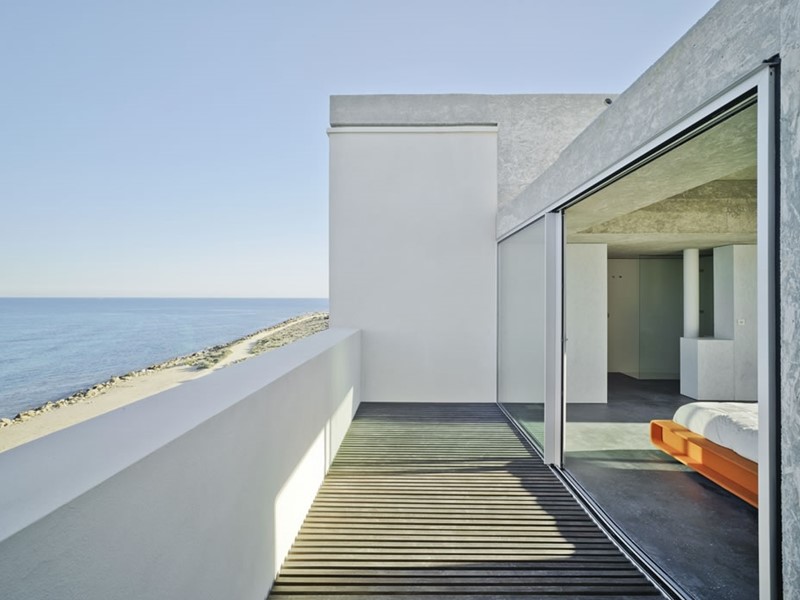
Powder Coated Aluminium in Multiple Colours
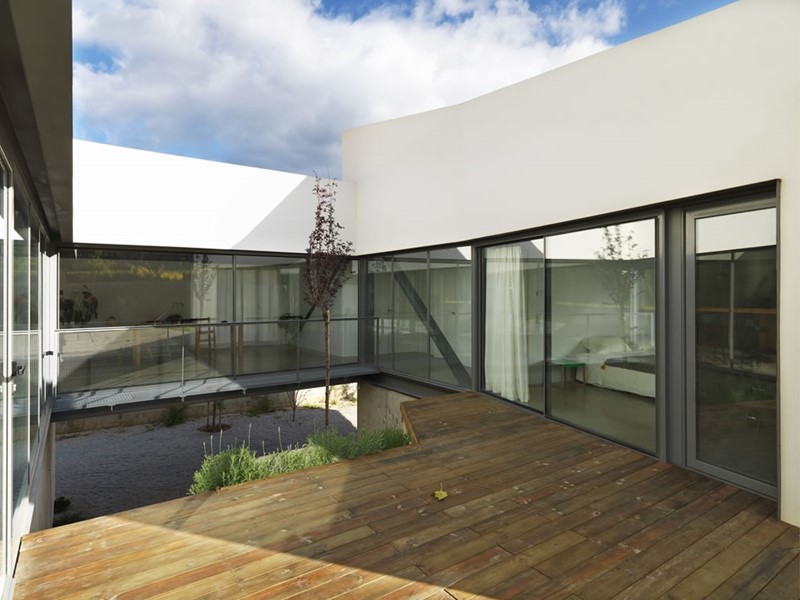
Glass Panes up to 3000mm²
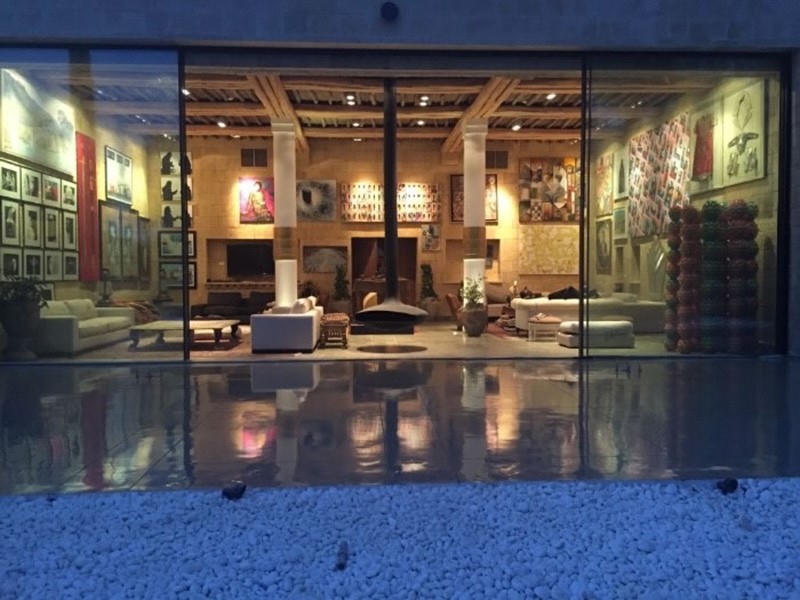
Opens up to 80%
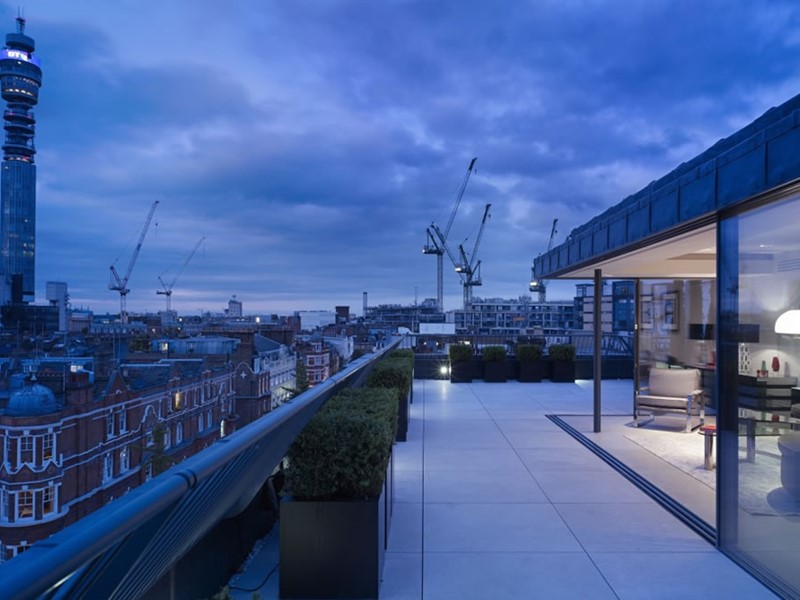
Moving Corner Posts
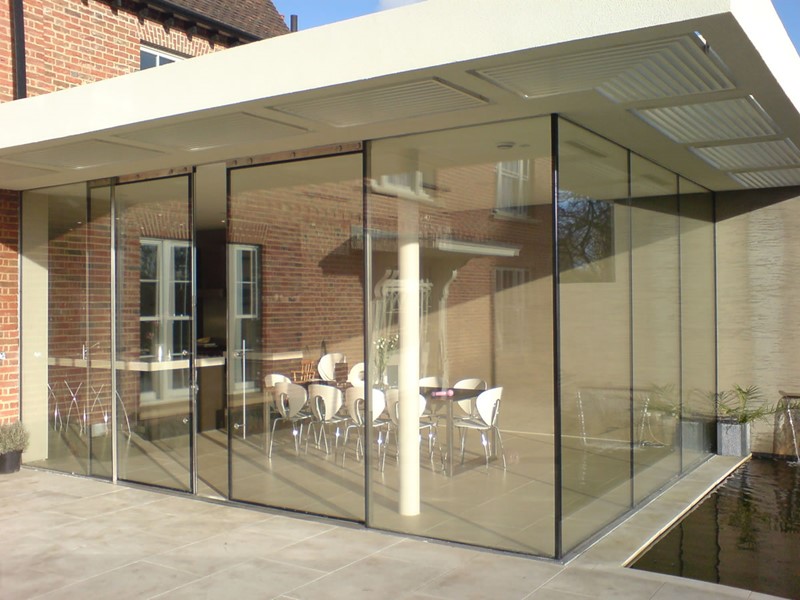
Beautifully Slim 20mm Frame
- Custom Made
- 10 Year Guarantee
- 100's of Colours
Our Slimline range of Aluminium-framed windows offer a high quality glazing solutions for side hung, top hung, open-out and parallel opening casements. Suitable for both the residential and commercial markets.
Technical Specification
Modern, Slim Aluminium Window and Glazing Systems
Our slim-framed Aluminium Window and Door range is of the highest quality glazing solution you can buy. Our custom made glazing systems can be designed to completely integrate whatever the style of your property.
Residential and Commercial Glazing
We offer a huge choice of shapes, sizes, finished and mechanisms; Including (but certainly not limited to) side hung, top hung, open-out and parallel opening casements.
All of our windows and doors are suitable for both the residential and commercial markets.
This versatile range of profiles can provide many solutions such as traditional casement windows inspired by the elegance and styling of timber products, or automatic parallel opening commercial windows designed to provide a balanced airflow in multi-storey commercial buildings.
- Custom Made
- Building Regs Compliant
- Toughened Glass
Also known as Juliette balconies, False Balconies and French Balconies; we supply an outstanding range of glass fronted juliet balconies that fix onto the walls past the reveals and with a bottom rail under the cill, thus allowing a clean clear glass opening with a protective handrail.
Technical Specification
| Balustrade Structure | 6063 T5 extruded aluminium profiles |
|---|---|
| Paint/coating | 60-100 micron Polyester powder coating in white colour, or 10-15 micron high-quality anodizing in bronze or natural satin finish. Also available our new "Royal Chrome" anodized finish. RAL colour options available for large projects only. |
| Bracket | 6063-T6 Extruded aluminium Wall brackets The Juliette top and bottom brackets have a 9mm diameter hole allowing the use of up to an M8 fixing. (Fixings are not supplied; these are to be specified by your structural engineer.)m |
| Gaskets | EPDM (ethylene-propylene rubber) Glass: 10mm Clear Toughened or Toughened & Laminated clear glass. Tinted glass is available for large projects. Permitted Loading: Uniformly distributed line load on the handrail 0.74 kN/m, point load to infill 0.5kN, it is assumed that the wall/structure being fixed to can support the required load. |
- Smart Technology
- Custom Made
- 100's of Colours
The ultimate in roof-top convenience - Slidalite Electronic Sliding/Opening Roof Lights provide one finger access your roof space. Our stunning Slidalite Glassbox Rooflight range from flat rooflights, pyramid style, manual opening/sliding and electric rooftop entrances - whatever you can imagine.
Technical Specification
Slidalite - The ultimate in Electric Roof-Top-Access Convenience
Every electric sliding roof light we make has built-in, hidden, electronic solid-state controls with battery backup as an optional extra if required, speed control and of course a quiet and efficient operation.
We offer several different designs, shapes, sizes and glazing options, which all provide something slightly different to complete your project and to give you all the options you need to open up the roof and let the outside in.
We install all our own products with fully trained members of staff and with our design team and engineers we can accommodate all projects from residential to commercial (offices, retail outlets etc.).
We can even make your roof lights remote controlled... Including rain sensors, proximity detectors, thermostats and keypad override systems. Slidalight electric rooflights can even be connected to your building management system using the integrated plug-and-play electronics to fit perfectly in to your smart home system.
Our Slidalite Electric Sliding roof light systems can be used in both residential houses and large commercial buildings. All you need is a roof space and a little imagination.
- Amazing Natural Light
- Building Regs Compliant
- Multiple Finishes
Our slim, contemporary flat rooflights can transform a dark space into a light, bright space. Popular in kitchen diners (but a worthy addition anywhere), our flat rooflights/skylights are designed with minimal frames in order to maximise the natural light that will no-doubt flood your room.
Technical Specification
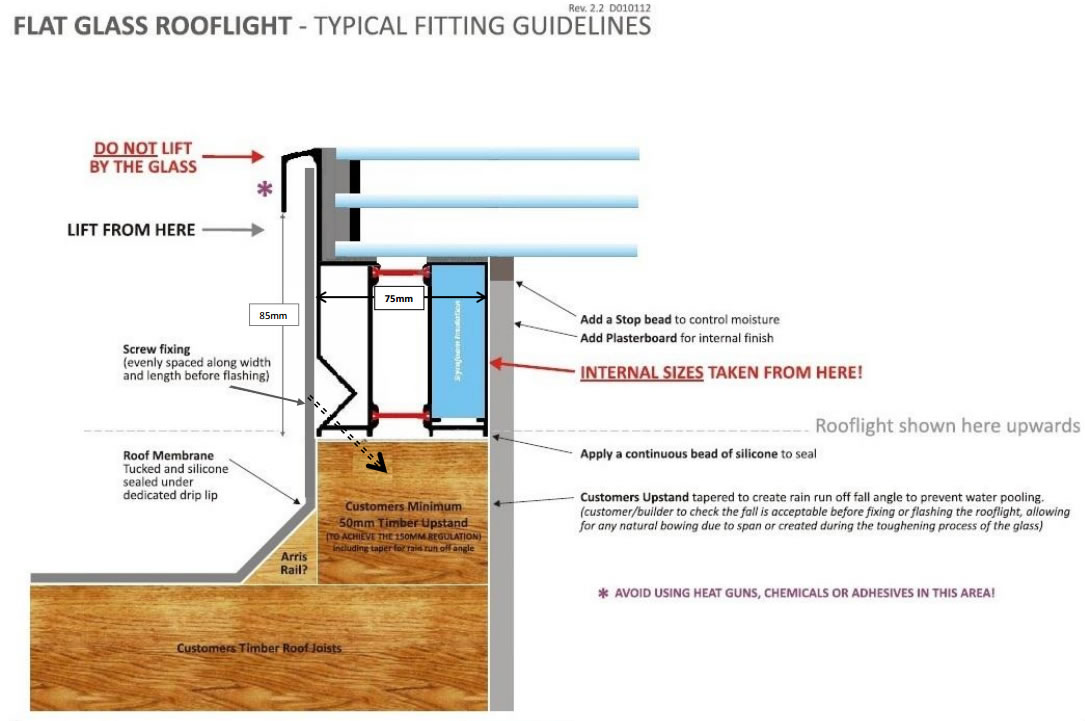
- Toughened Glass
- Custom Made
- Flush Glass Finish
Our stunning walk on glass rooflights are designed for flat installation and can also be sunk into a patio or decking area to create a flush fit walk-on-glass design for basement conversions.
Technical Specification
Contemporary, Compliant and Stunning
Walk-On-Glass Rooflights are manufactured in our factory with a high specification 33mm toughened and laminated external glass pane.
The glass finishes square to the edge with a total height including structural kerb of 138mm. The frame is factory glazed with super low E insulating argon filled triple glazed units manufactured in house to BS EN1279 Parts 2 & 3.
The intermediate glass can be supplied in subtle blue tint for glare reduction and also in sand blasted for obscure privacy. Blocking out up to 99% of damaging UV radiation that bleaches furniture and fabrics.
All of our Walk-On-Glass Roof Lights are triple glazed as standard with a product U-value of 0.6w/m2k.
Product Features
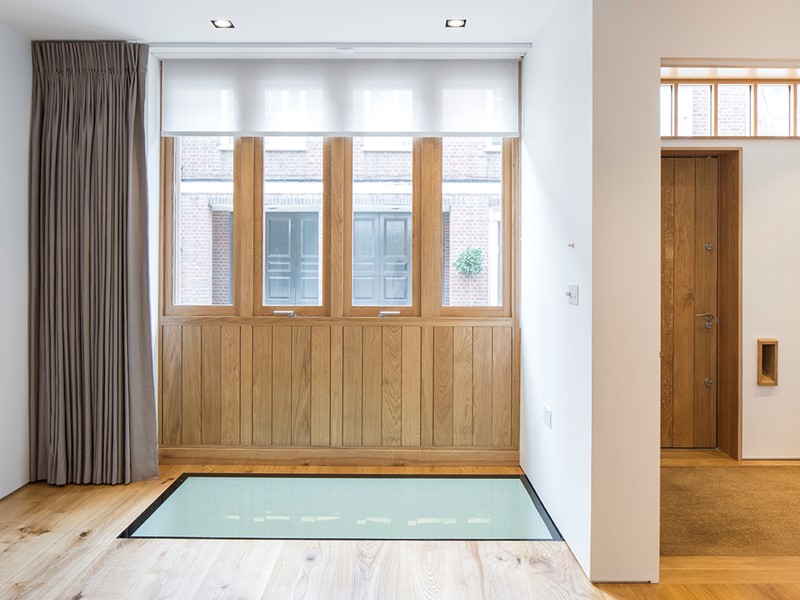
Clean Contemporary Look
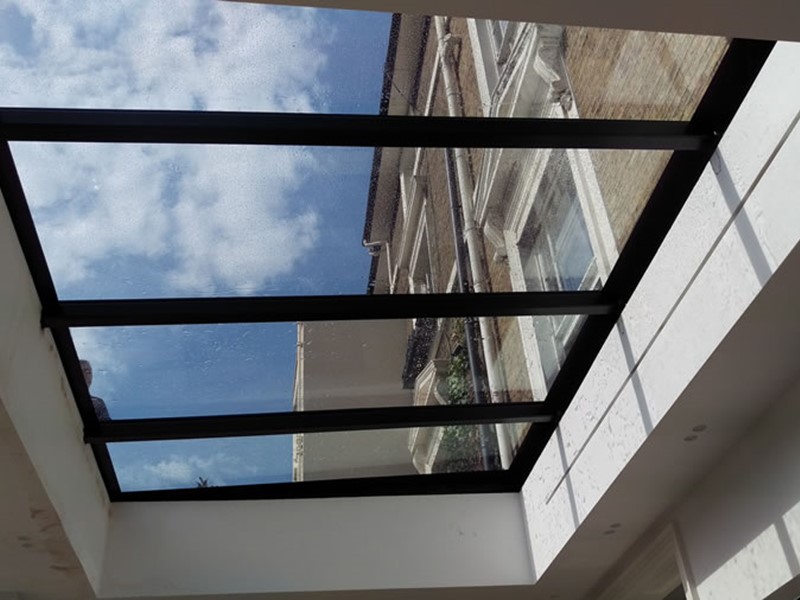
99% UV Blocking Safety Glass as Standard
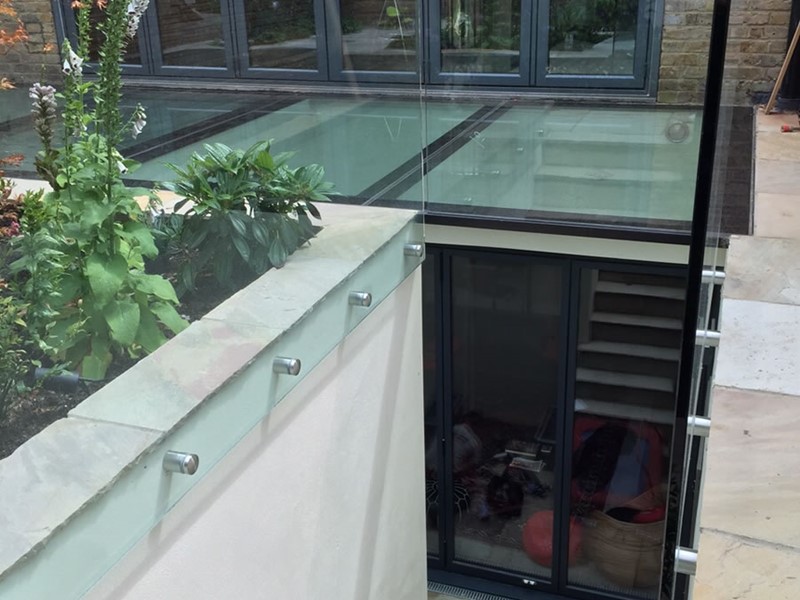
Light-Up Your Basement
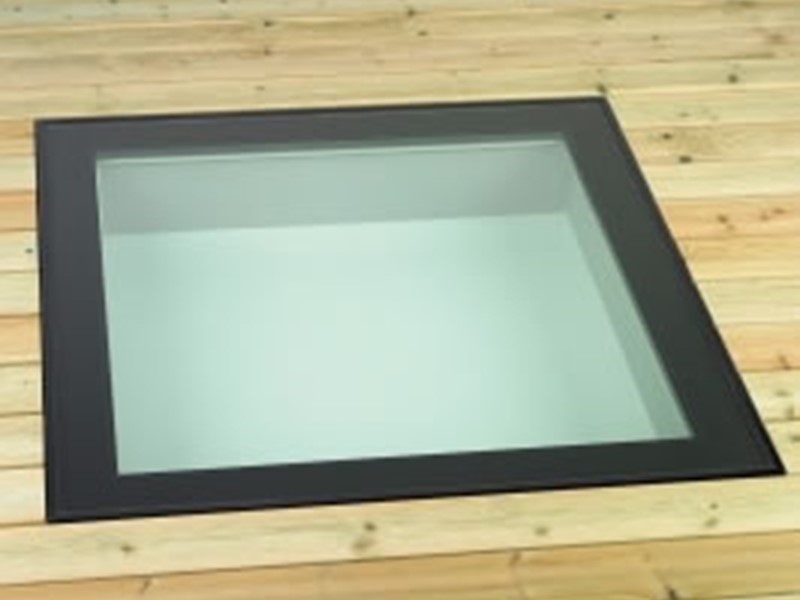
Manufactured to Your Exact Sizes
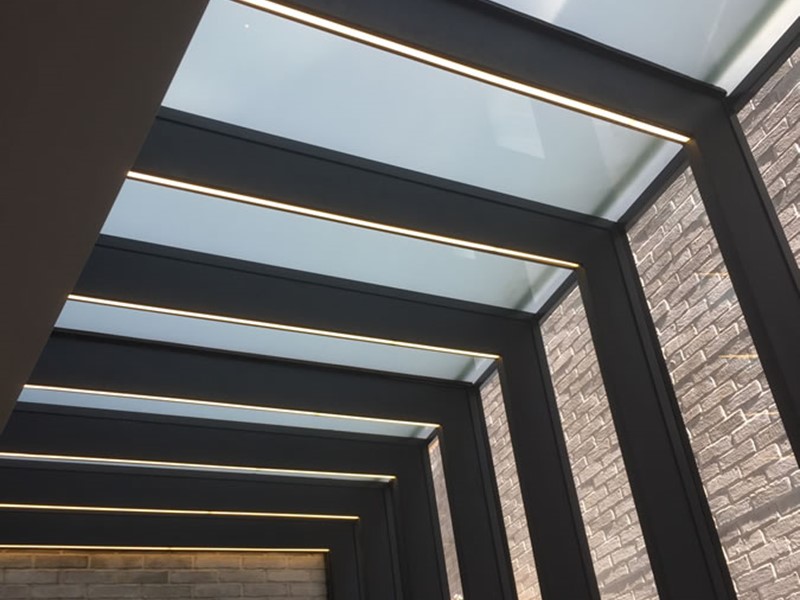
Looks Great Inside
