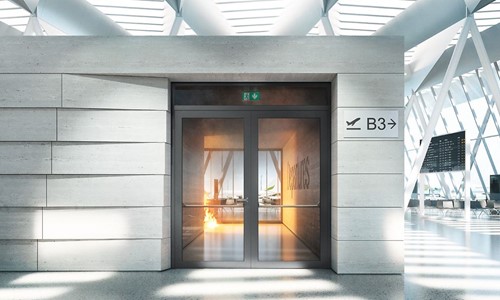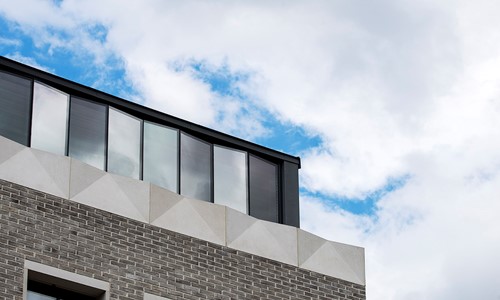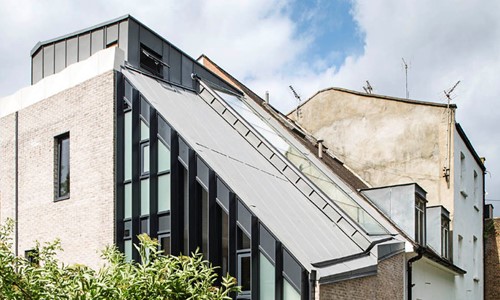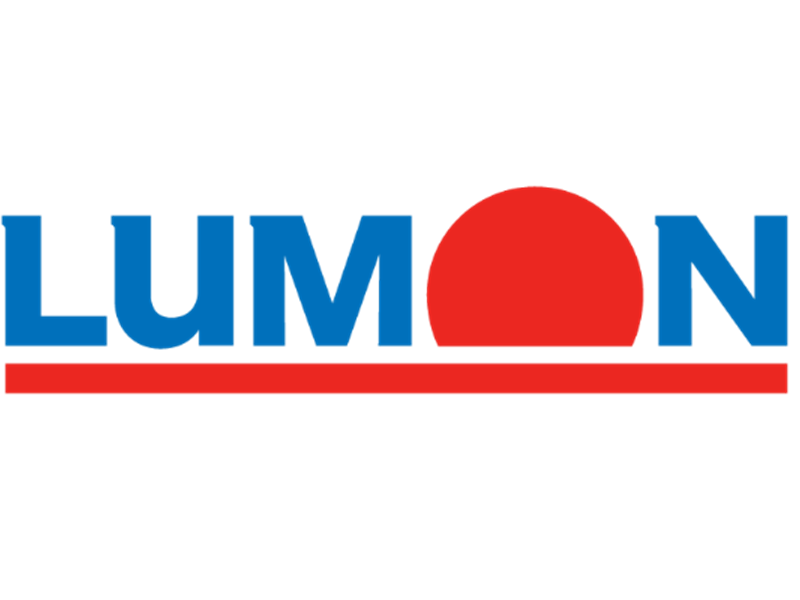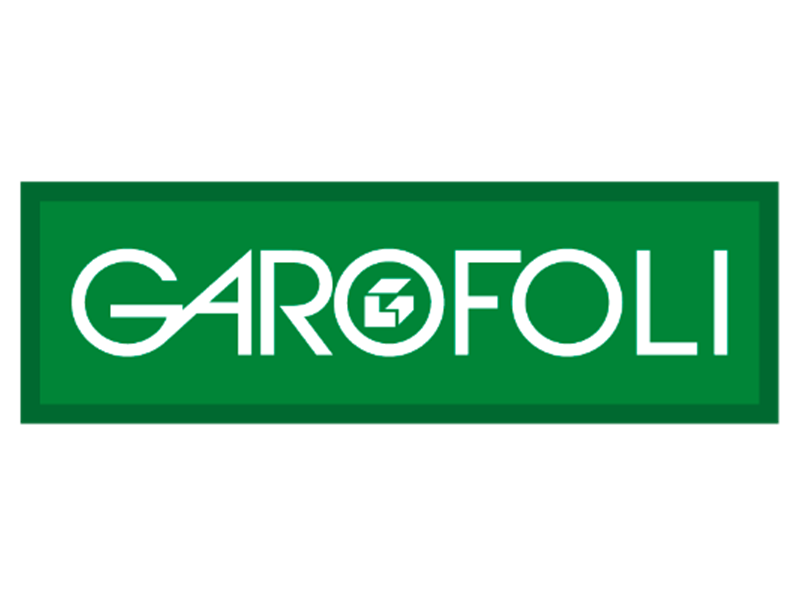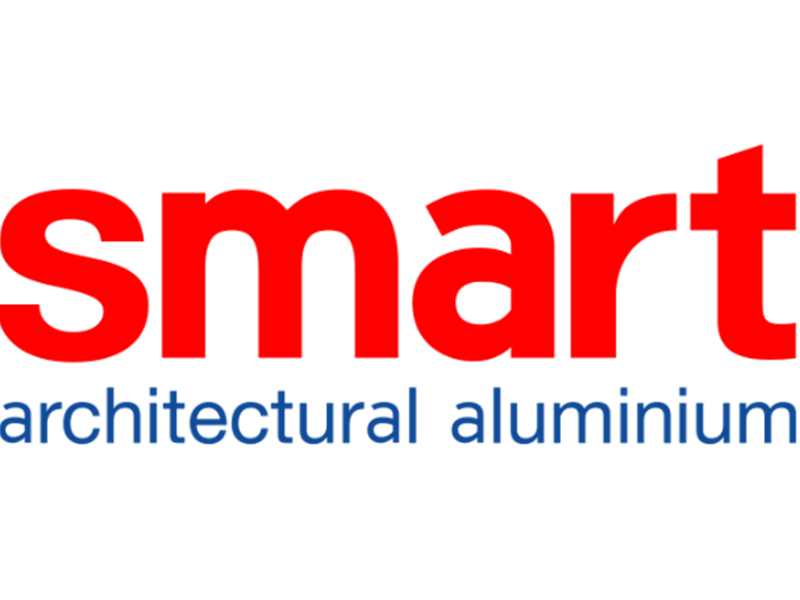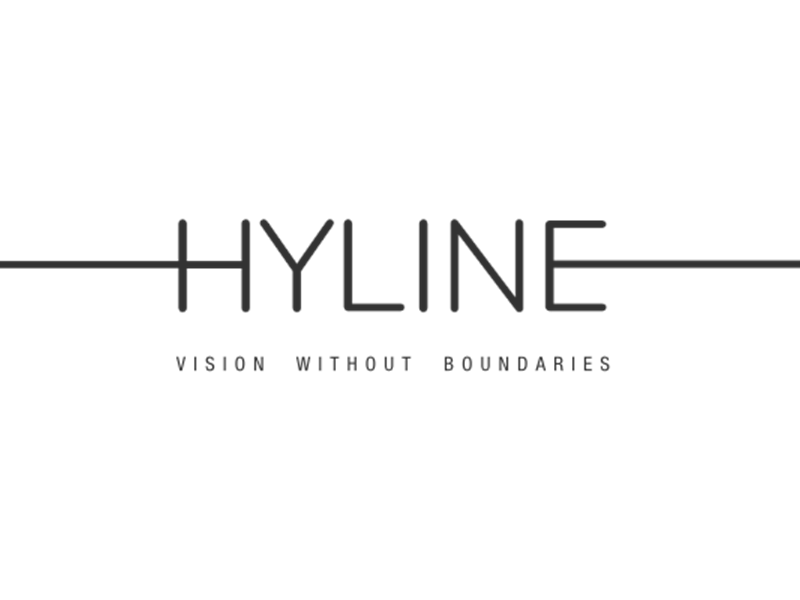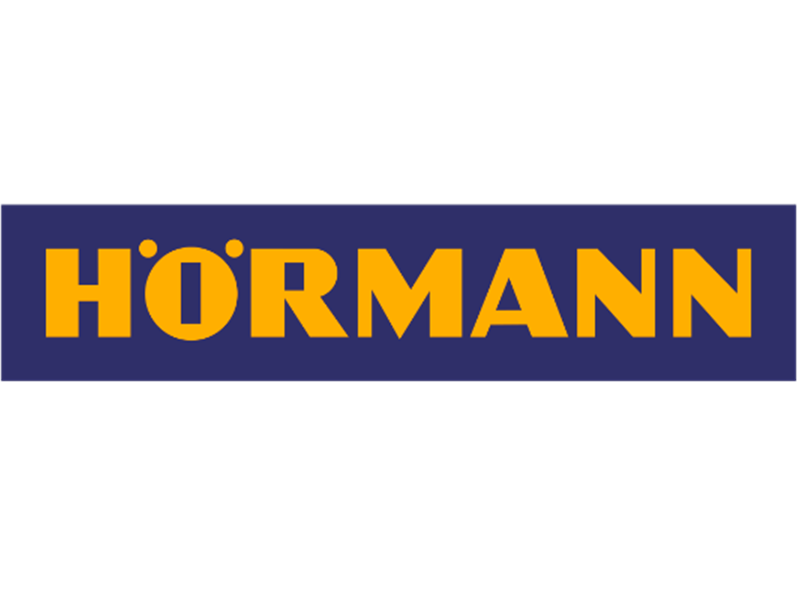Find out more about our products
Case Study: Full Width Rear Extension
Case Study, Doors, Windows, Case Study, Property, doors, windows, roof light, extension
Built originally as a ‘show home’ for the development of a group of two-to-three-storey detached and semi-detached family homes, this property is located at the edge of a typical suburban residential development in Borehamwood erected in the 2000s.
The property was originally designed with a standard square configuration.
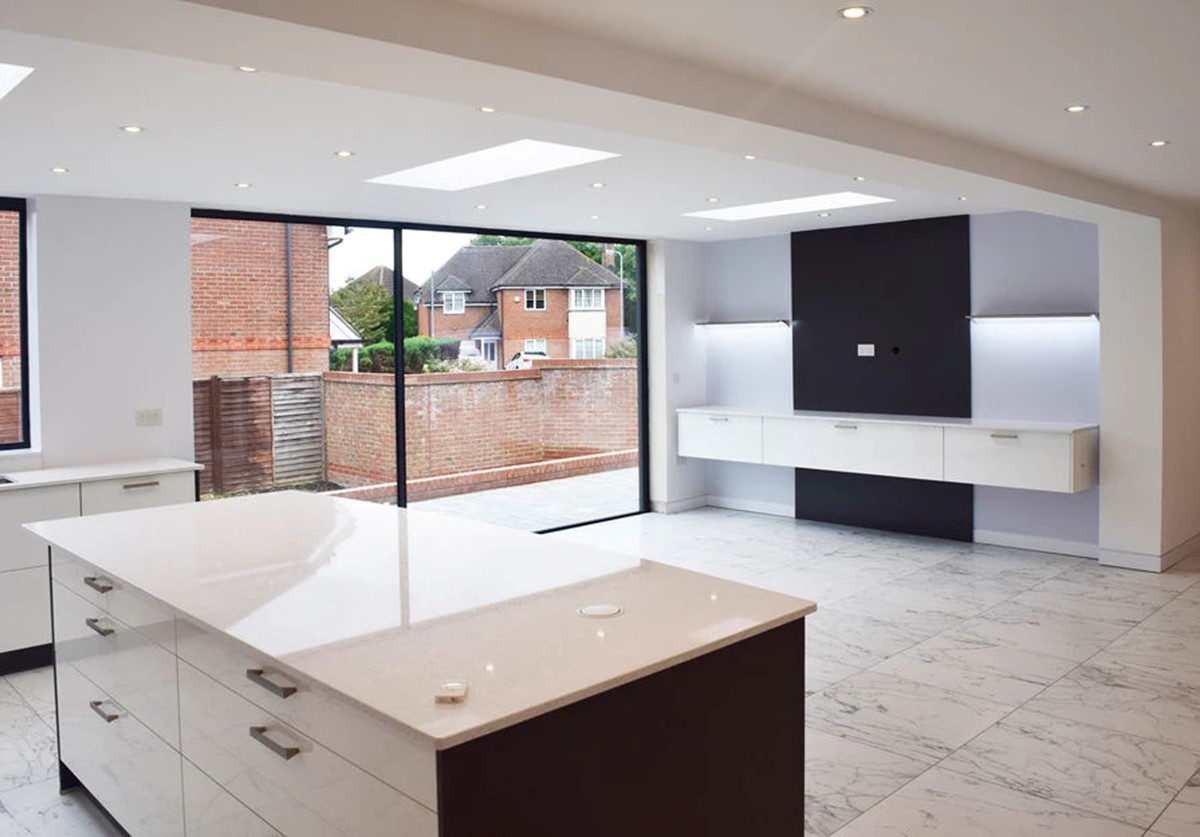
Incorporating Sliding Doors & Rooflights into a 9m Full Width Extension in Borehamwood.
While working with a local architect, the client requested a rear extension to the property, incorporating skylights/rooflights and aluminium sliding doors onto the outside area.
The aim was to provide an light, open space that naturally flowed into kitchen and subsequent living spaces.
All areas should complement each other in an articulated configuration, providing a feeling of space and light, while remaining in keeping with the original house and surrounding properties.


Extending Your Home With Modern Aluminium Glazing
The architects designed the extension to take best advantage of the extra space created. The rear wall had been approved within the parameter ‘permitted development’ for a large opening.
We worked with Artarchitects to provide a solution that allowed maximum benefit of natural light, as well as direct access to the garden area.
The SL18 Hyline Sliding Door System complemented the smooth flow of the new space perfectly - and the minimal framed flat rooflights pour natural light into the room(s).
With state-of-the-art minimal frames, it has the effect of extending the living space, providing a spatial arrangement of light and airiness. With its minimalist lines, it balances the area created by Artarchitects. The extension, with the aid of our innovative sliding door, has provided a family focused living space.
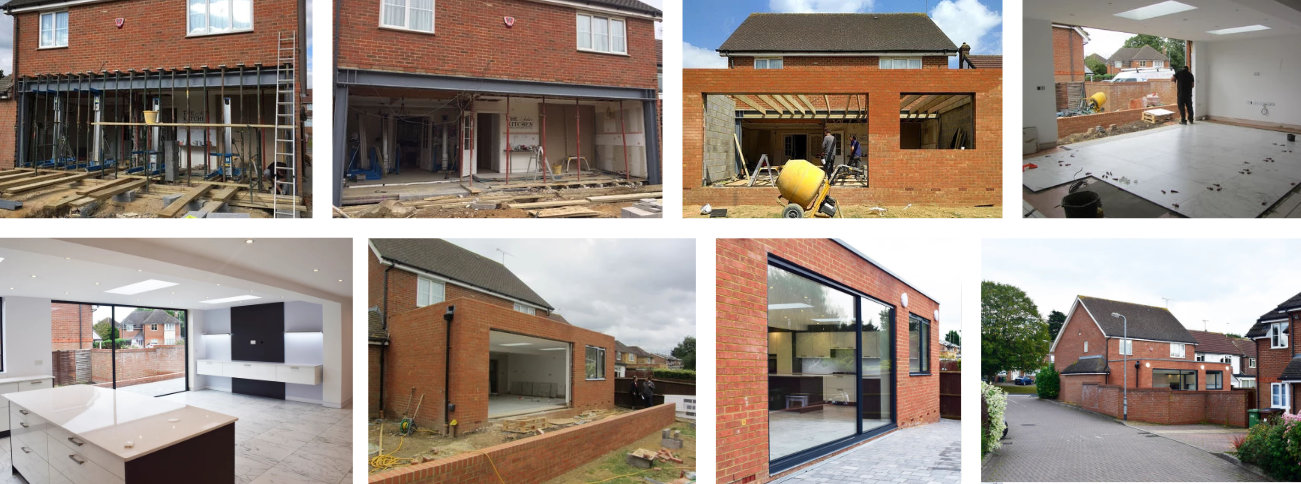
Minimal Frame Projects supplied and installed:
Other Related News Articles...
Find out more about our products
